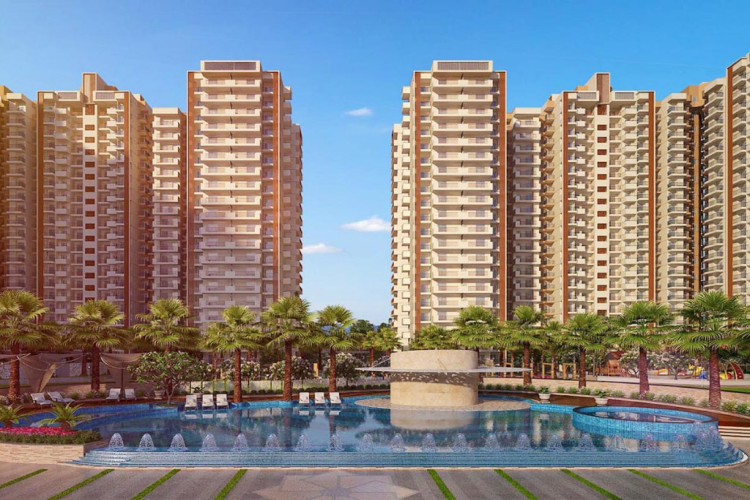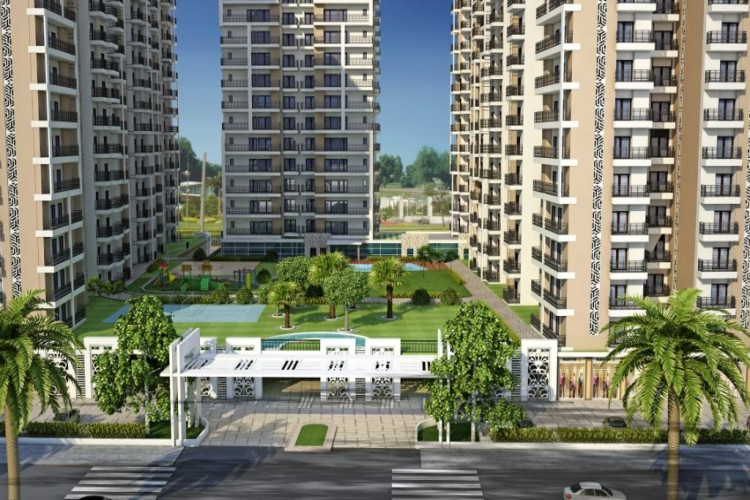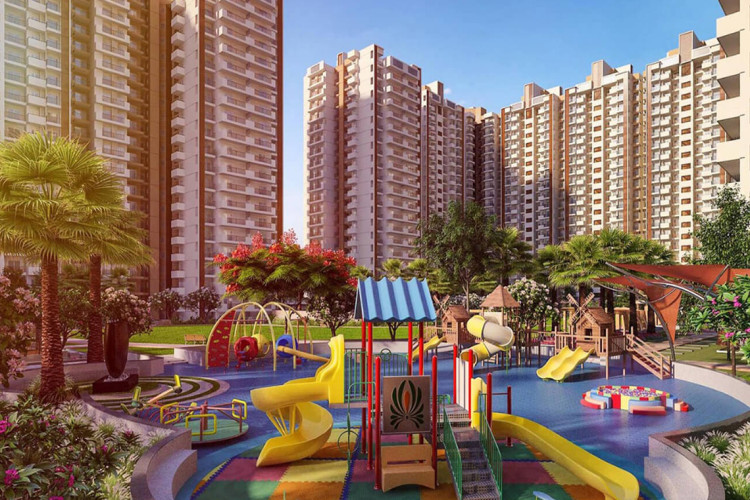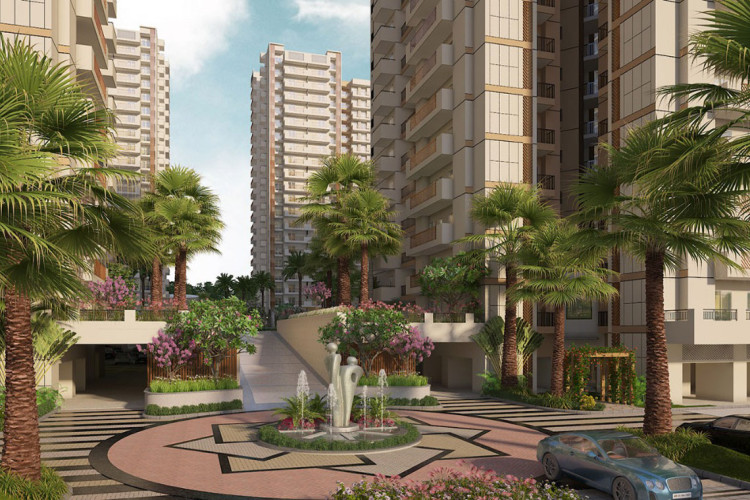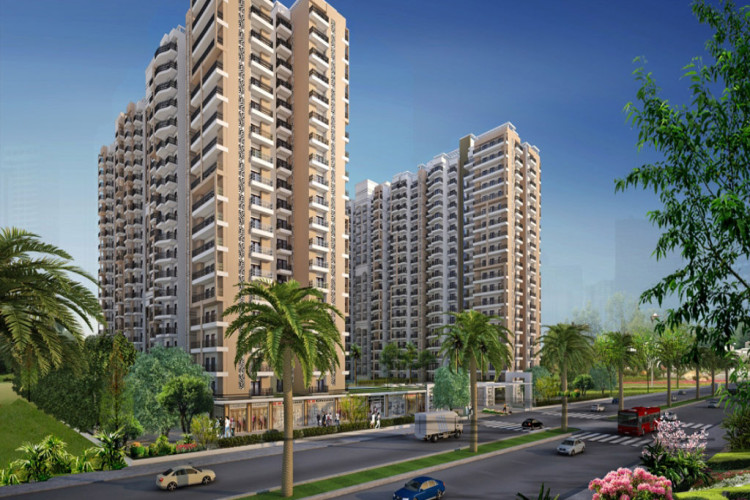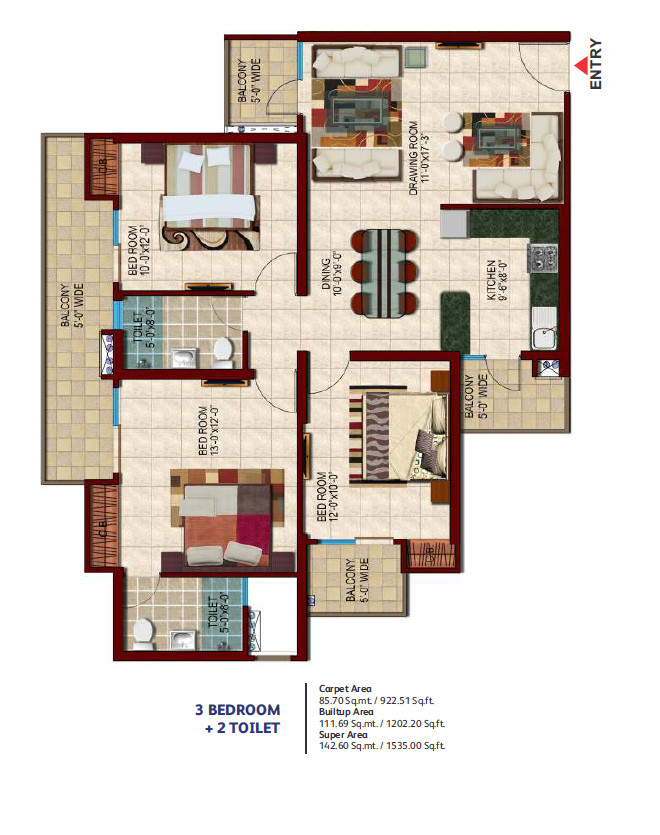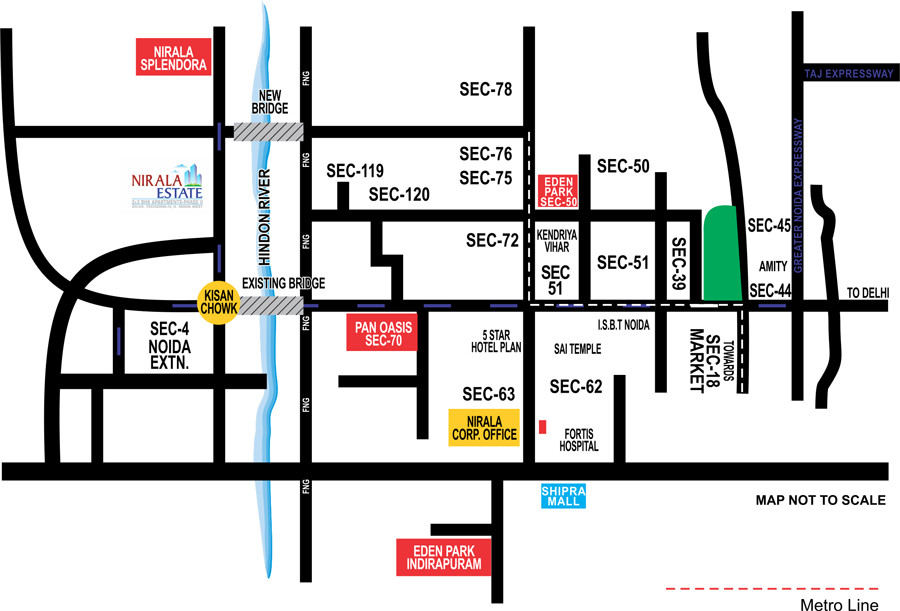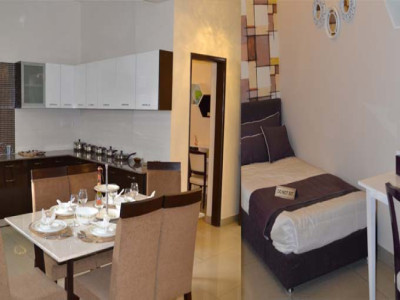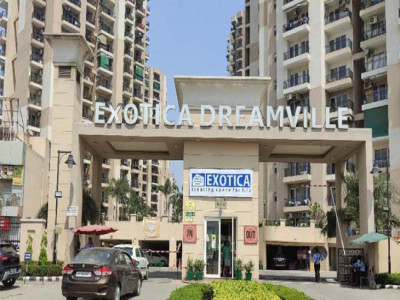1535 sqft Flat For Rent In Nirala Estate Phase 2
- 3 Bedrooms
- 2 Bathrooms
- 1535 sq ft
- 2 Garages
- Property ID: A12
- Floor: 9th To 24th
- Status: Immediately
- Furnished Status: Semi Furnished
- Year Built: 2023
- Garages: 2
Overview
Nirala Estate Phase 2, 3, 4, & 5
Techzone-IV, Greater Noida West
Discover the beauty and luxury of Nirala Estate, developed by the esteemed Nirala Group, known for its extensive experience in delivering high-quality residential projects. Nirala Estate offers thoughtfully designed 2 BHK apartments (995 sq. ft.) and spacious 3 BHK options starting from 1225 sq. ft. to 1897 sq. ft. This development promises a lifestyle filled with world-class amenities and prime specifications.
Key Features:
Connectivity: The project is conveniently located near a 130-meter main road, ensuring excellent accessibility.
Amenities:
Adequate parking space
Kids' playground
24/7 CCTV surveillance
24/7 power backup
Layout Plan Highlights:
Water Cascade
Bamboo Court
Podium Plaza
Entrance Water Features with Portals
Reflexology Path
Palm Gardens
Central Green
Children Play Area
Tensile Canopies
Sculpture Garden
Badminton Courts
Outdoor Gym
Swimming Pool
Kids Pool
Club
Jacuzzi
Rain Dance Area
Yoga/Meditation Garden
Open Air Theater (O.A.T.)
Open Parking
Project Highlights:
Total Project Area: 2 Side Open Plot
Total Towers: 19 Towers
Floor Height: 24 Floors
Luxury Apartments: 2/3 BHK options
Well connected to Gaur City Mall, FNG, and Greater Noida
Swimming Pool & Clubhouse with modern amenities
Choose to live in Nirala Estate Phase 2, where luxury meets convenience and lifestyle.
Why Choose Nirala Estate Phase 2 in Greater Noida?
If you’re house-hunting in NCR, Nirala Estate Phase 2 in Greater Noida West deserves a top spot on your list. With the rising demand for affordable luxury flats in Greater Noida, this project by Nirala World offers the perfect blend of elegance, amenities, and future-ready infrastructure.
Here’s why Nirala Estate Phase 2 is a smart move for homebuyers and investors alike:
📍 Prime Location Advantage
Located in Techzone 4, Greater Noida West, Nirala Estate Phase 2 enjoys seamless connectivity to:
-
Noida Extension
-
NH-24 & FNG Expressway
-
Sector 78 Metro Station
-
Upcoming Jewar Airport 🚀
You’re minutes away from IT hubs, schools, hospitals, and shopping centers — ideal for working professionals and families.
🏢 Ready-to-Move 2 & 3 BHK Flats
No more construction delays or long waits! Nirala Estate Phase 2 offers ready-to-move-in flats with thoughtfully designed floor plans, ample sunlight, and cross-ventilation. Whether you're a first-time buyer or upgrading, the 2 & 3 BHK configurations cater to every need.
🌟 Modern Lifestyle Amenities
When you invest here, you're not just buying a flat — you're stepping into a premium lifestyle:
✅ Swimming Pool
✅ Fully-Equipped Gym
✅ Kids Play Area
✅ Clubhouse & Party Lawn
✅ 24x7 Security with CCTV
✅ Jogging Track, Sports Courts & More
These amenities make it a self-sufficient gated community perfect for families and professionals.
💰 Affordable Luxury with High ROI
Compared to projects in Noida or Gurgaon, Greater Noida West offers better value for money. Nirala Estate Phase 2 gives you premium living at affordable pricing — making it one of the best investment properties in NCR. With rising demand and rapid infrastructure growth, your ROI is bound to soar in the coming years.
🧱 RERA Registered & Trusted Developer
Built by the renowned Nirala World Group, the project is RERA registered (UPRERAPRJ519100) and backed by a track record of delivering quality on time. That means you can invest safely and confidently.
📞 Schedule a Site Visit Today!
If you’re searching for flats in Greater Noida West, this is your golden chance.
Explore the perfect mix of connectivity, affordability, and lifestyle at Nirala Estate Phase 2.
📱 Contact Now: 9582891014
🌐 Visit: www.sachanestate.in
📍 Location: Techzone 4, Greater Noida West
✨ Final Word
Nirala Estate Phase 2 isn’t just a home — it’s a lifestyle investment. Whether you’re buying your first flat or expanding your portfolio, this project ticks all the right boxes.
✅ Trending location
✅ High ROI
✅ Modern amenities
✅ Immediate possession
So, are you ready to move into your dream home?
Amenities

Surveillance System

24x7 Security

Firefighting System

Swimming Pool

Children's play area

Landscape Garden

AC Community Hall


