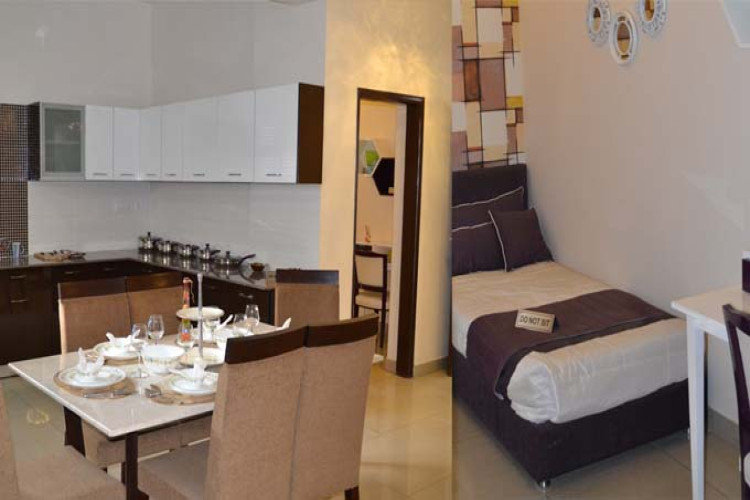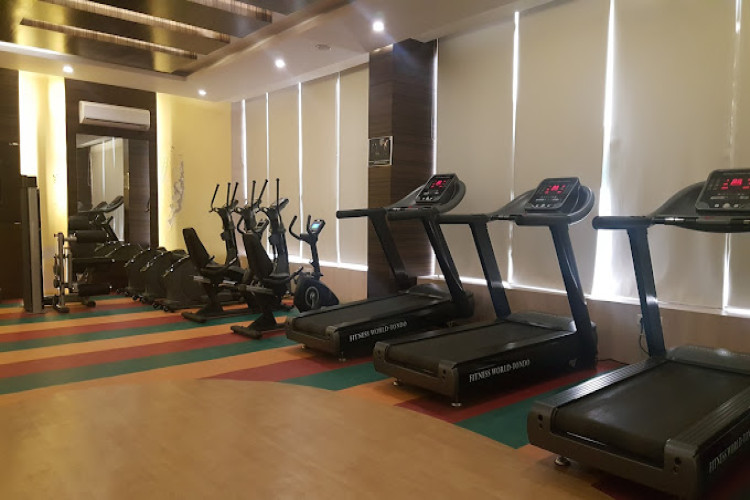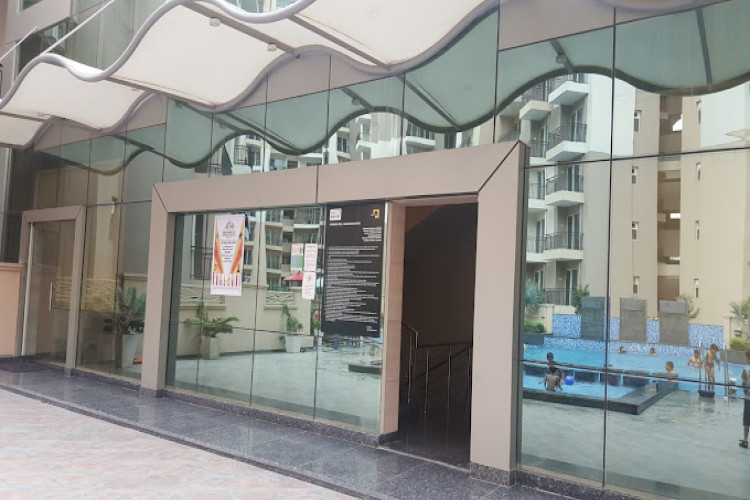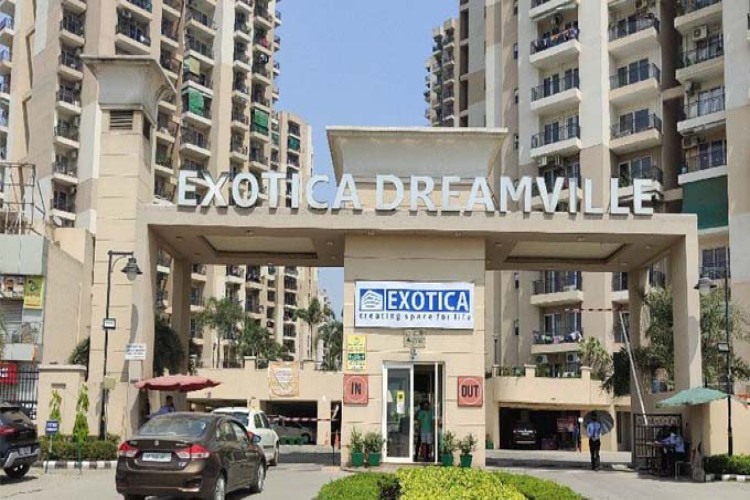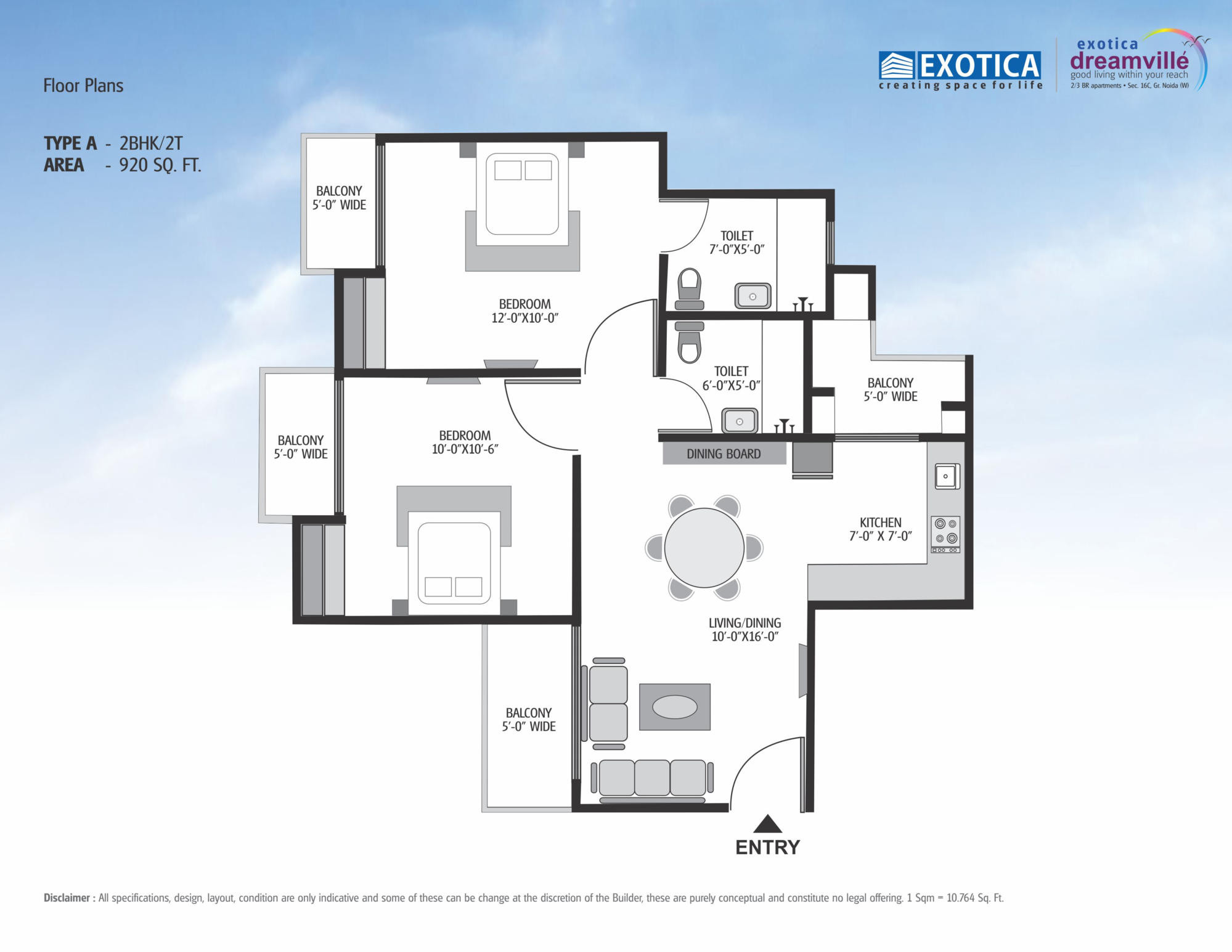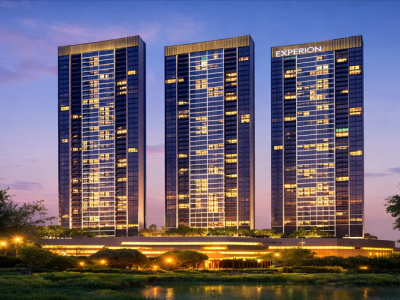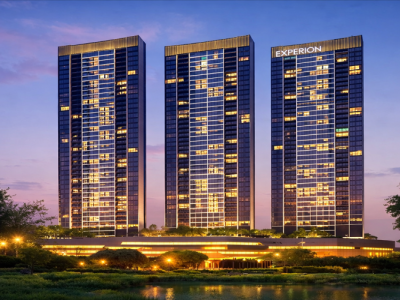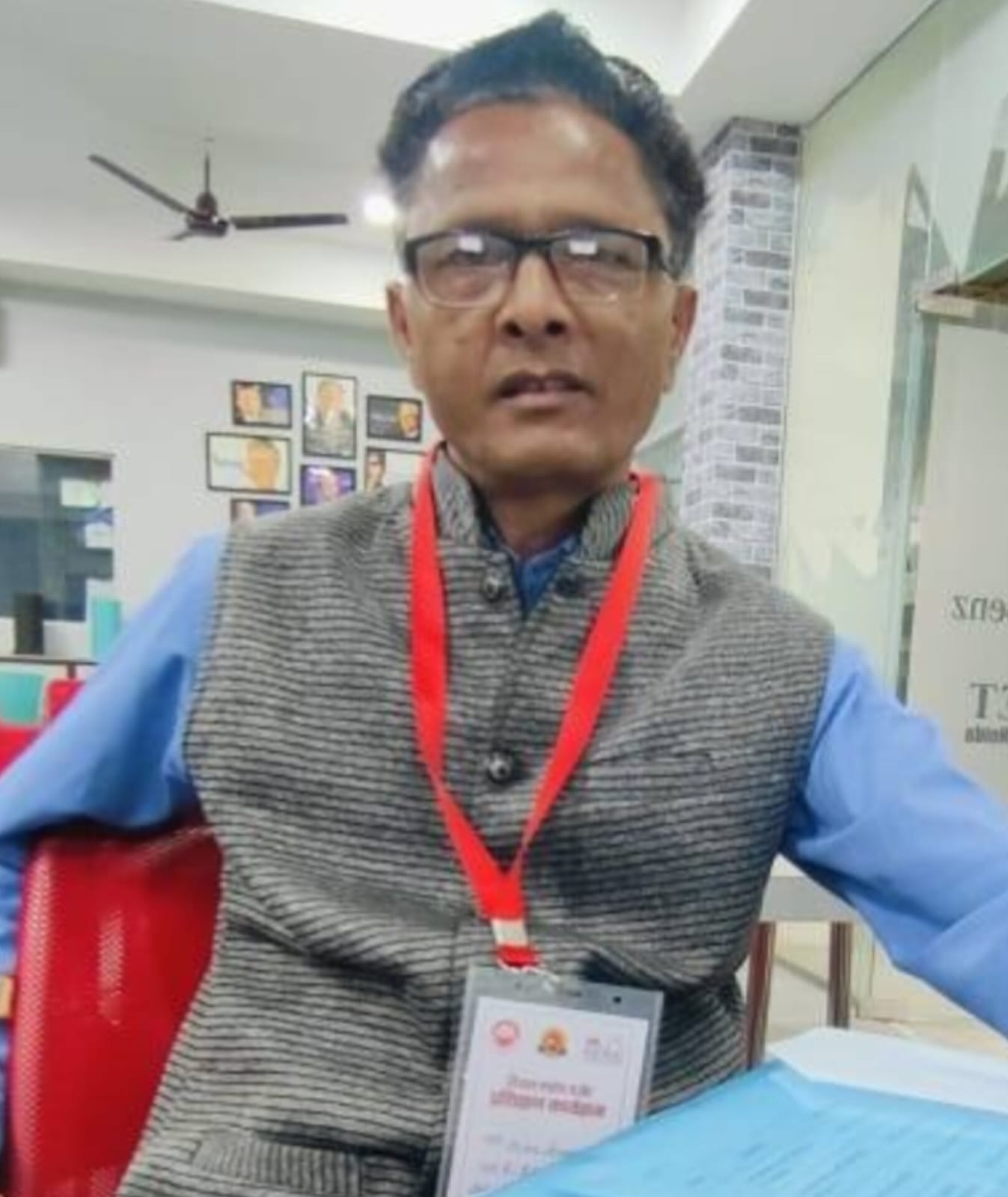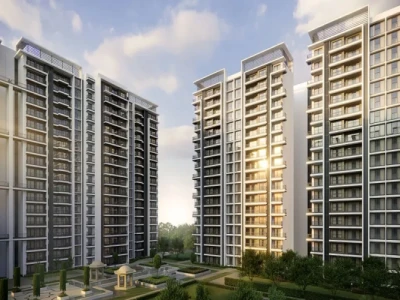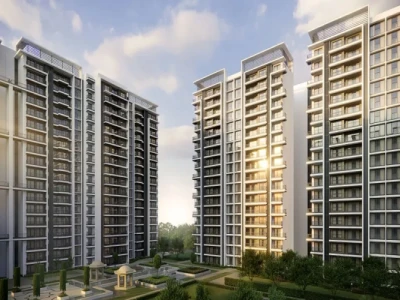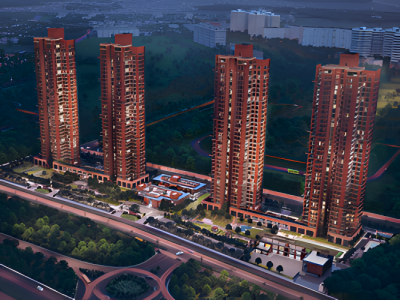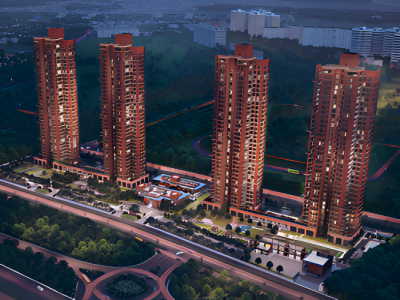Exotica Dreamville
- 2 Bedrooms
- 2 Bathrooms
- 920 sq ft
- 1 Garages
- Property ID: W1254686
- Floor: 12th of 16 Floors
- Status: Sold Out
- Furnished Status: Semi-Furnished
- Year Built: 2016
- Garages: 1
Overview
Exotica Dreamville by Exotica Housing is located in Sector 16C, Noida Extension, and spreads across 10 acres. This premium project offers elegantly designed 2 BHK, 2 BHK + Study, 3 BHK, and 3 BHK + Study flats, all of which are ready to move in. Its prime location at the crossroads of Noida and Ghaziabad ensures excellent connectivity to nearby areas and highways, making commutes easy and hassle-free.
The project stands out with its high-quality architecture and world-class amenities, offering a luxurious and fulfilling lifestyle. The 3-side open apartments allow for ample light and fresh air, enhancing the living experience. Exotica Dreamville also provides a range of recreational and leisure facilities, including an amphitheater, swimming pool, jogging track, a convenient shopping area, and a family club equipped with sports and recreational options. Its lush green, pollution-free environment further adds to the appeal, while renowned hospitals and premium educational institutions are nearby.
Features That Complement Your Dreams
-
Elegant Architecture: Stylishly designed flats that reflect modern aesthetics and functionality.
-
Spacious Living Areas: Thoughtfully designed layouts for a comfortable living experience.
-
3-Side open apartments: maximize natural light and ventilation for a refreshing ambiance.
-
Ready-to-Move-In: Immediate occupancy is available, allowing you to settle in without delays.
-
World-Class Amenities: Access to luxurious facilities that enhance your lifestyle.
-
Theater: A dedicated space for community events and entertainment.
-
Swimming Pool: A perfect spot for relaxation and recreation.
-
Jogging Track: encouraging an active lifestyle amidst a serene environment.
-
Convenient Shopping Area: On-site retail options for everyday needs and convenience.
-
Family Club: A vibrant community hub offering sports and recreational activities.
-
Lush Green Environment: Beautiful landscaping that promotes a peaceful living experience.
-
Pollution-Free Surroundings: An ideal setting for healthy living and well-being.
-
Proximity to Educational Institutions: Renowned schools and colleges are just a stone's throw away.
-
Access to Healthcare Facilities: Close to reputed hospitals for peace of mind.
-
Seamless Connectivity: Well-connected to major highways and public transport for easy commuting.
Specifications of Exotica Dreamville
- Project Area: Spread across 10 acres, offering a spacious and well-planned community layout.
- Apartment Types: These are available in 2 BHK, 2 BHK + Study, 3 BHK, and 3 BHK + Study configurations, all ready to move in.
- Architectural Design: High-quality architecture that combines aesthetics with functionality, featuring 3-side open apartments for ample light and ventilation.
- Amenities:
- Recreational Facilities: Includes a theater and a swimming pool for relaxation and entertainment.
- Fitness Options: A dedicated jogging track to promote an active lifestyle.
- Convenience: A shopping area within the complex for everyday needs.
- Family Club: Equipped with sports and recreational facilities to foster community engagement.
- Environment: Lush green surroundings that provide a pollution-free living experience, enhancing the quality of life.
- Connectivity: strategically located for easy access to neighboring areas and highways, ensuring smooth commuting.
- Nearby Facilities: proximity to renowned hospitals and premium educational institutions, catering to all essential needs.
Amenities

Surveillance System

24x7 Security

Firefighting System

Swimming Pool

Children's play area

Landscape Garden

AC Community Hall


