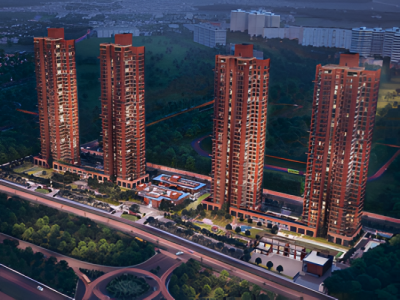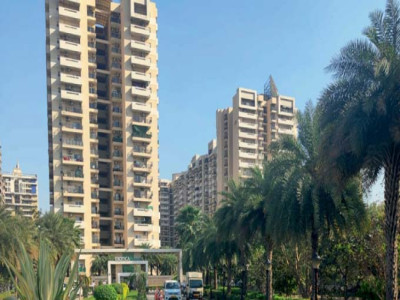Palm Olympia Phase 2
- 1182 sq_ft
- Property ID: P12596
- Floor: Ground of 30th Floors
- Status: Poss. 2027
- Furnished Status: Semi-Furnished
- Year Built: 2023
Overview
The Mind Behind This Prized Possession
Sam India stands as a renowned leader in the construction industry, celebrated for its exceptional commitment to timely project delivery and unwavering dedication. The company's passion for embracing cutting-edge technological advancements and innovative construction methodologies distinguishes it from its competitors. Currently, Sam India is undertaking prestigious projects, including the Housing for Members of Parliament in Delhi and the depot for Mumbai Metro, among other noteworthy endeavors. With a focus on top-notch quality, Sam India remains at the forefront of the ever-evolving construction landscape, consistently delivering exceptional results.
Overview: Palm Olympia Phase 2 - Where Dreams Find a Home
Following the successful launch of Palm Olympia Phase 1, the Sam Group is excited to introduce Palm Olympia Phase 2, an exquisite residential project nestled in the heart of GH-02, Sector-16C, Greater Noida West. This new phase perfectly blends comfort, luxury, and convenience, offering 2/3 BHK apartments designed to elevate your lifestyle. Our thoughtfully designed homes are built to endure, ensuring a secure and prosperous future for residents.
At Palm Olympia Phase II, we recognize the importance of a stylish and comfortable living space. Our meticulously crafted apartments provide the ideal canvas to create your dream home. Enjoy serene morning walks in beautifully landscaped gardens, relax by the poolside, or stay active with our fitness facilities. We've cultivated an environment that promotes well-being and a strong sense of community.
Highlights
- Premium Clubhouse: A hub for socializing and relaxation.
- Sports and Club Amenities: Facilities to cater to various recreational needs.
- Centralized Departmental Store: Convenient shopping within the commercial complex.
- Dedicated Parking for Commercial: Ensuring hassle-free access for businesses.
- Gazebos in Yoga/Meditation Garden: Spaces designed for peace and mindfulness.
- CCTV / Video Surveillance: Enhanced security for residents.
- Earthquake Resistant Structure: Built to ensure safety and durability.
- Segregated Vehicular and Pedestrian Movement: Ensuring a safe environment for all.
Location Advantage
- 25-Minute Drive to Noida-Greater Noida Expressway
- 15-Minute Drive to FNG Expressway
- 25-Minute Drive to NH-24
- 30 Minutes Drive from DND Flyway
- 7.9 km to Ghaziabad Railway Station
- 17.4 km to Anand Vihar Railway Station
- RERA No. UPRERAPRJ308567
Area & Units
- Total Area: 14 Acres
- Total Units: 750
- Towers: 11 Towers
- Floors: G + 30 Floors
Specifications
-
Main Entrance Lobby: A grand entrance lobby featuring imported stone flooring, setting an impressive tone for the residence.
-
Structure: Monolithic structure cast using aluminum formwork technology (similar to Mivan), ensuring strength and durability.
-
Lift Lobby: An aesthetic lobby designed with full-body tile flooring for a luxurious experience.
-
Lifts: Each tower is equipped with 3 passenger lifts and 1 service lift for convenience.
-
Electrical Fittings and Fixtures:
- Modular switches and copper wiring with concealed PVC conduits.
- Adequate light and power points, along with provisions for TV, telephone, and intercom points in the living room and all bedrooms.
- Single Wi-Fi point provision for enhanced connectivity.
-
Specifications for Towers C1, D2, & D3: Detailed specifications ensure that residents enjoy a blend of luxury and comfort.
Palm Olympia Phase 2 promises a lifestyle that harmonizes luxury, convenience, and a vibrant community atmosphere, making it an ideal choice for discerning homeowners.
Amenities

Surveillance System

24x7 Security

Firefighting System

Swimming Pool

Children's play area

Landscape Garden

AC Community Hall


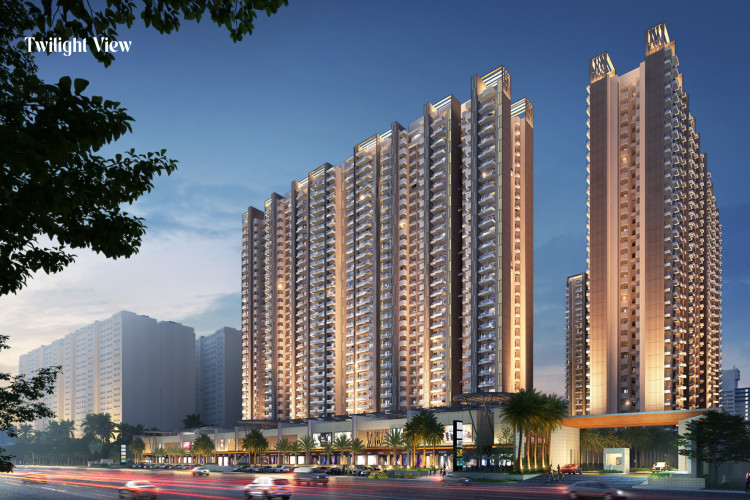
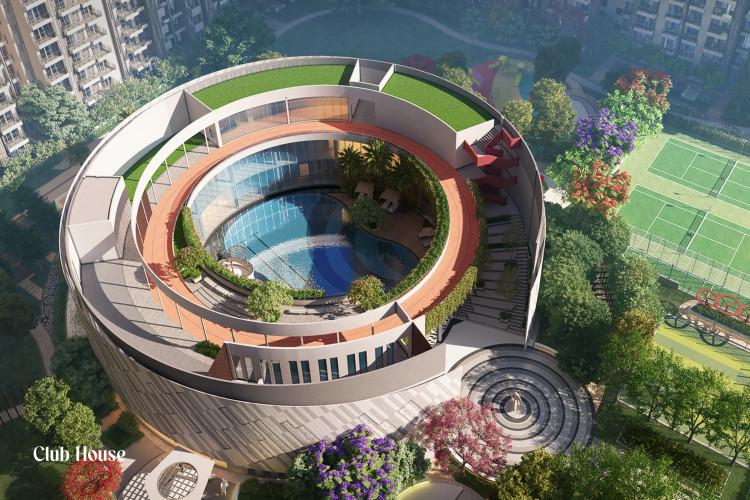

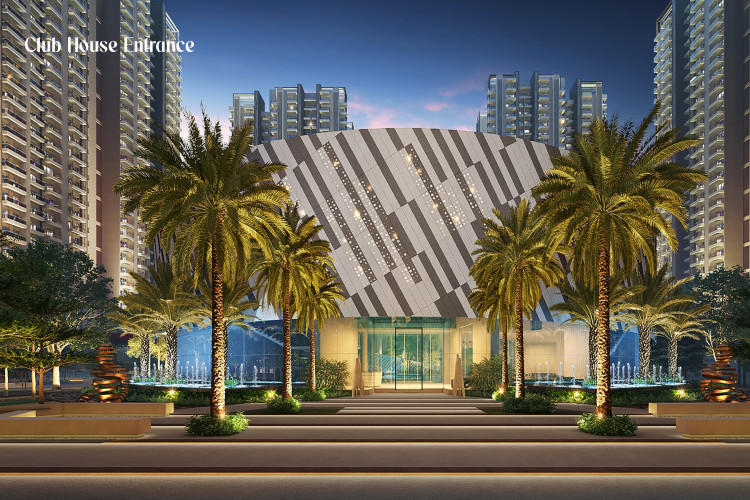
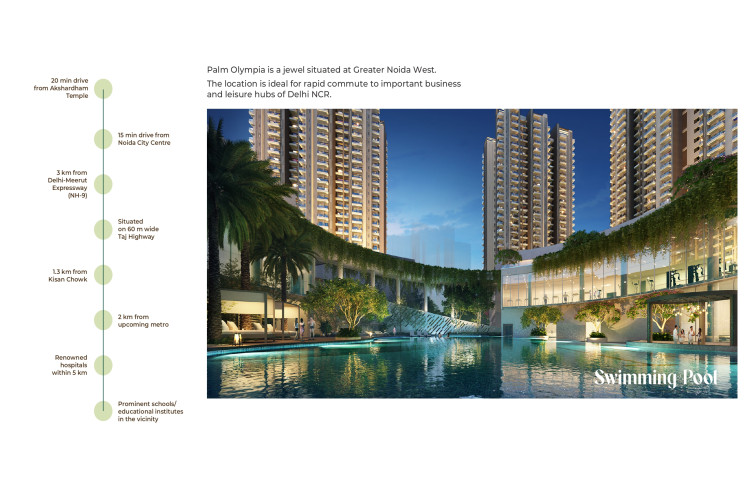
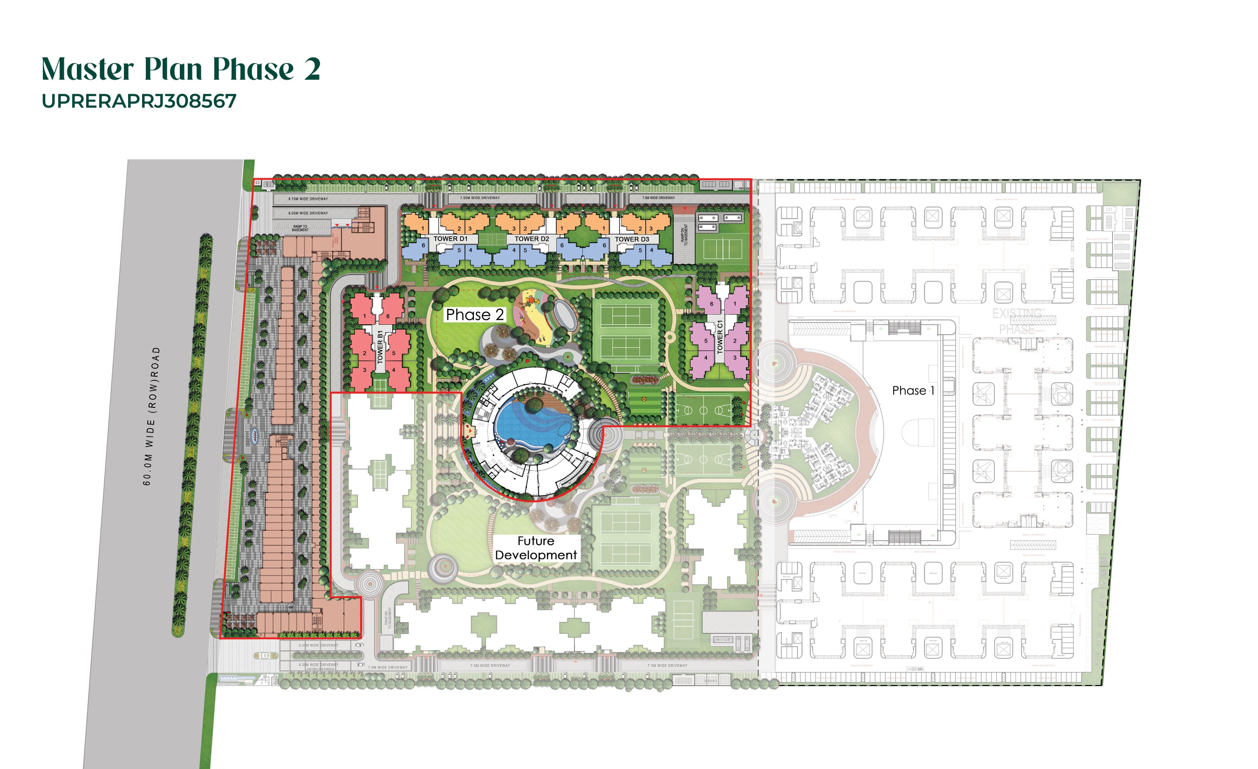
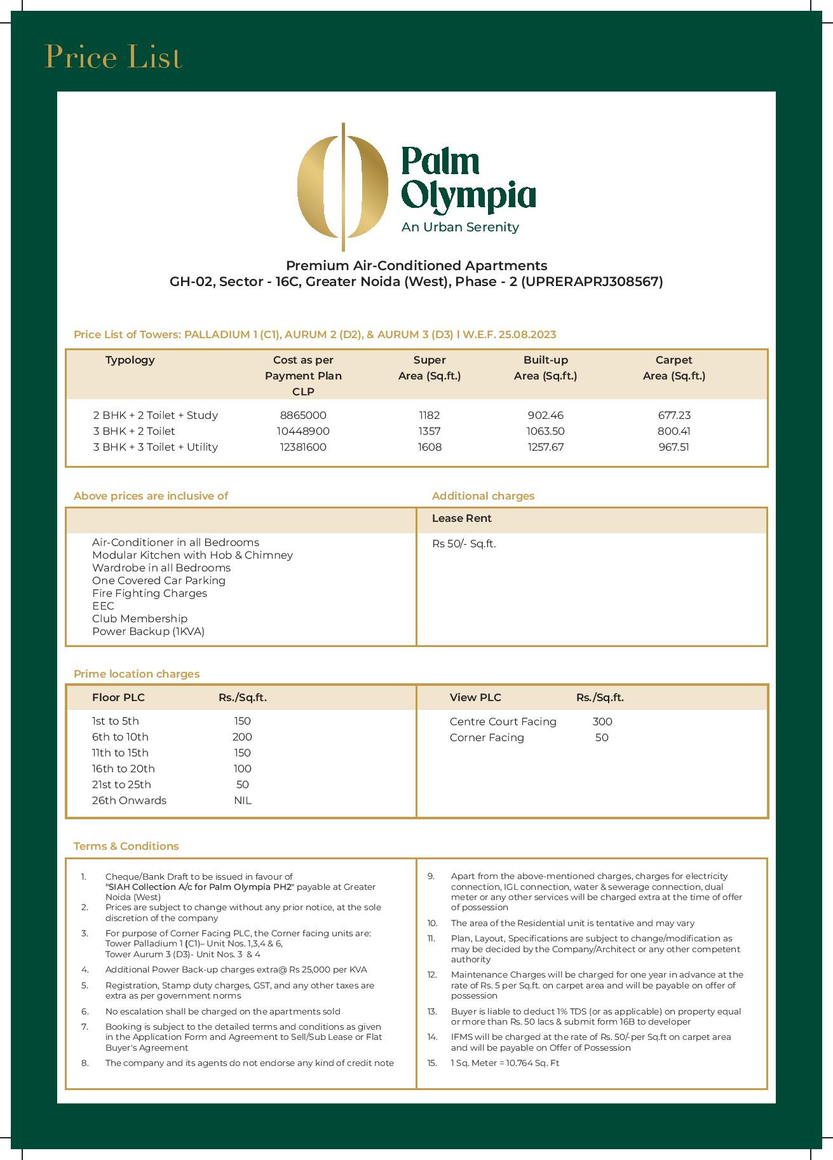
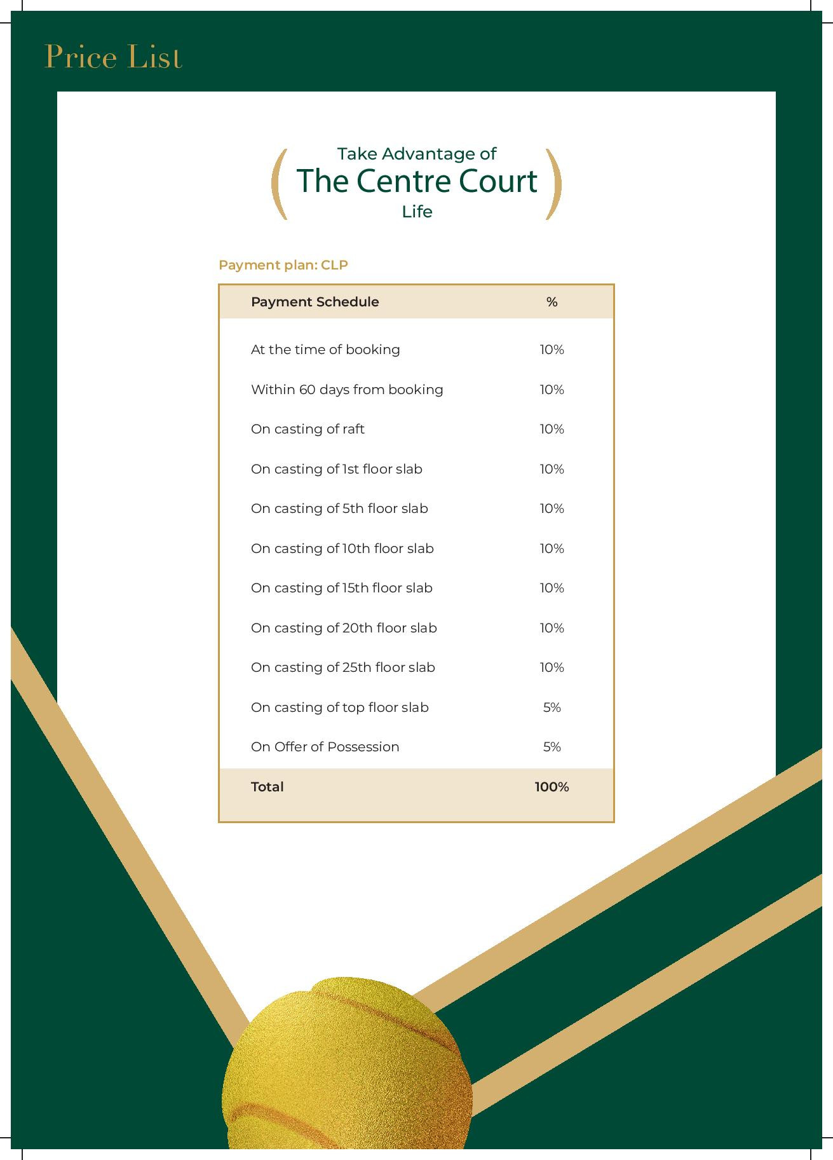
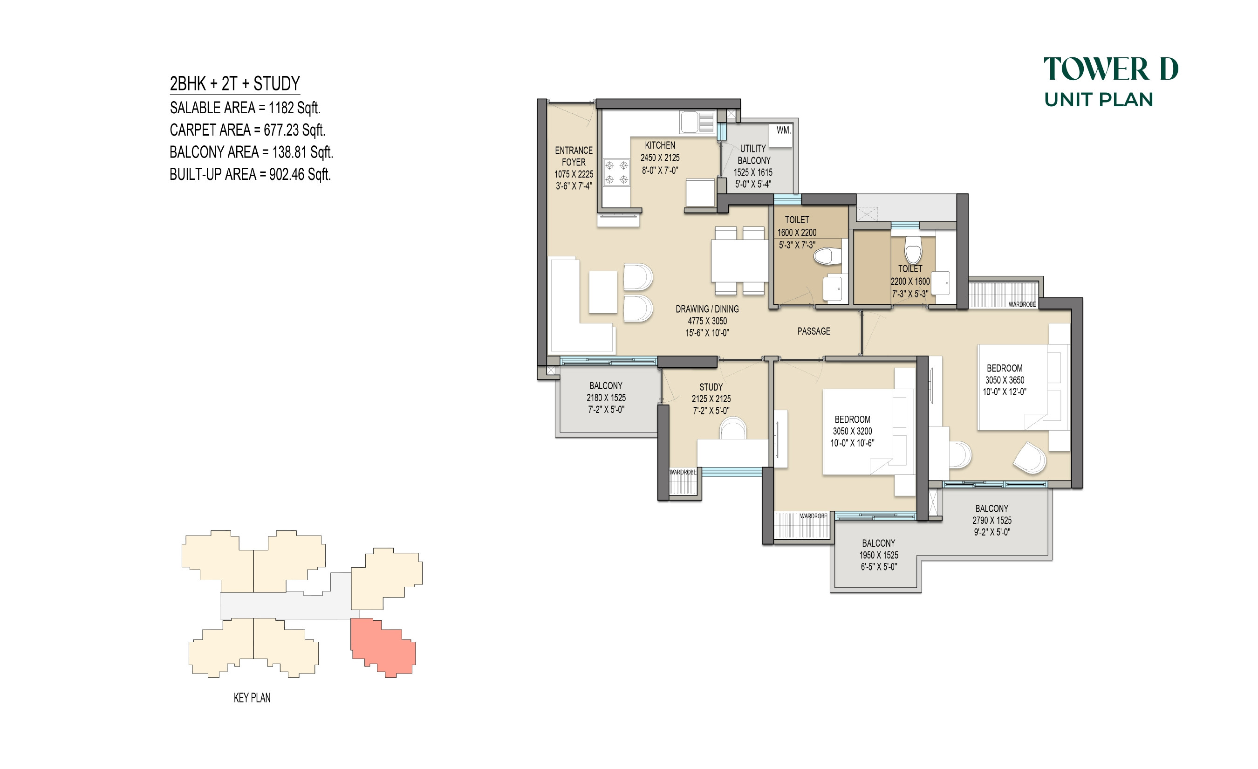
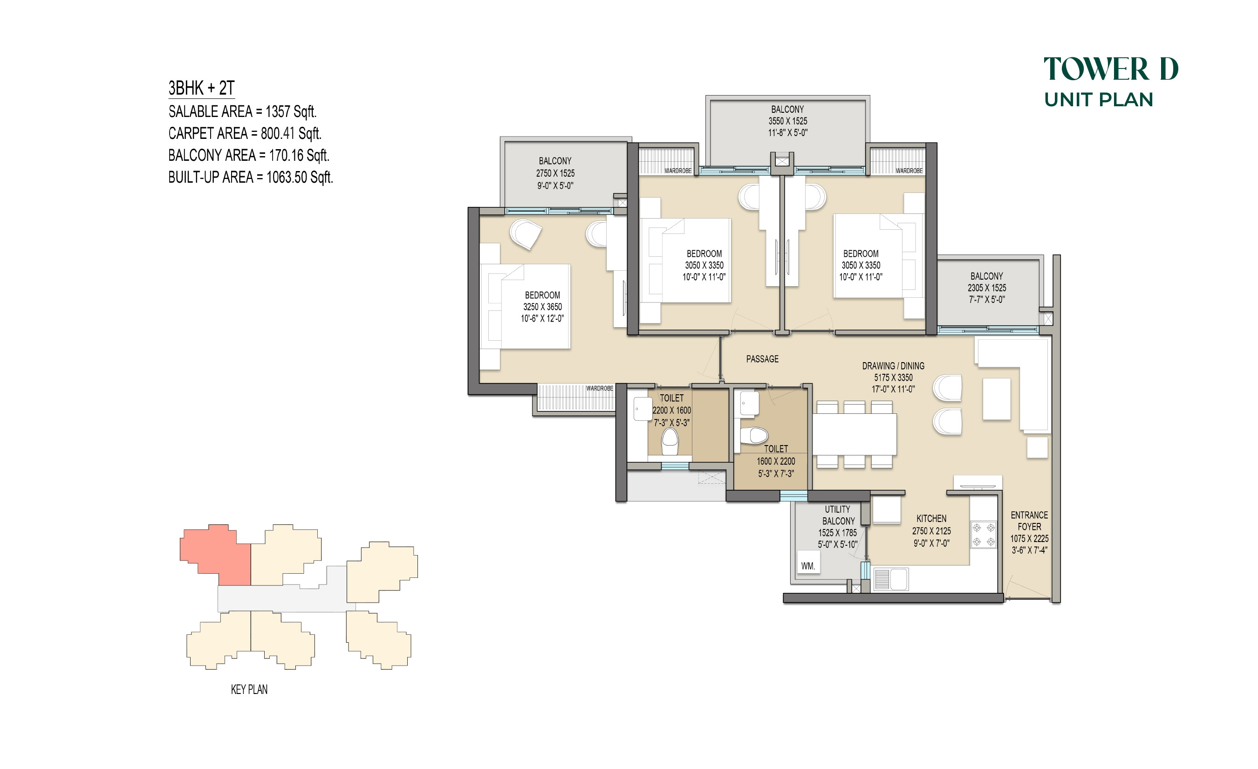
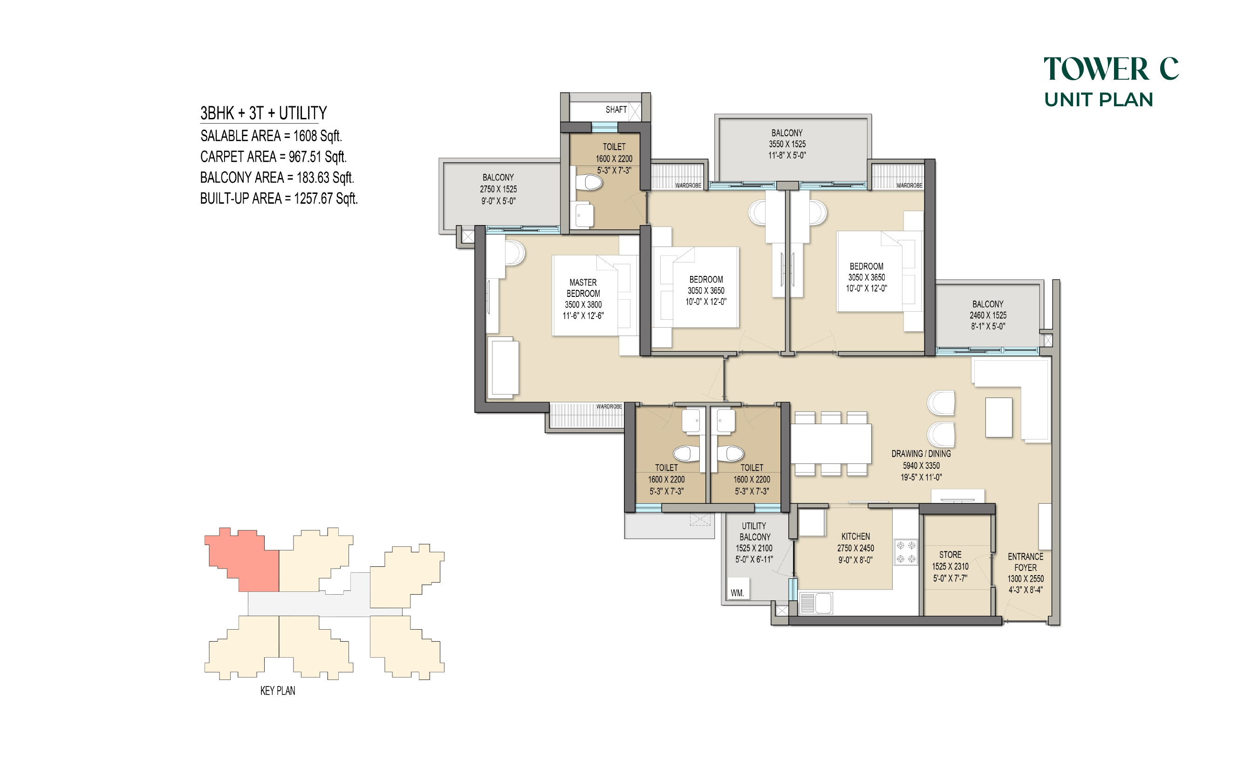
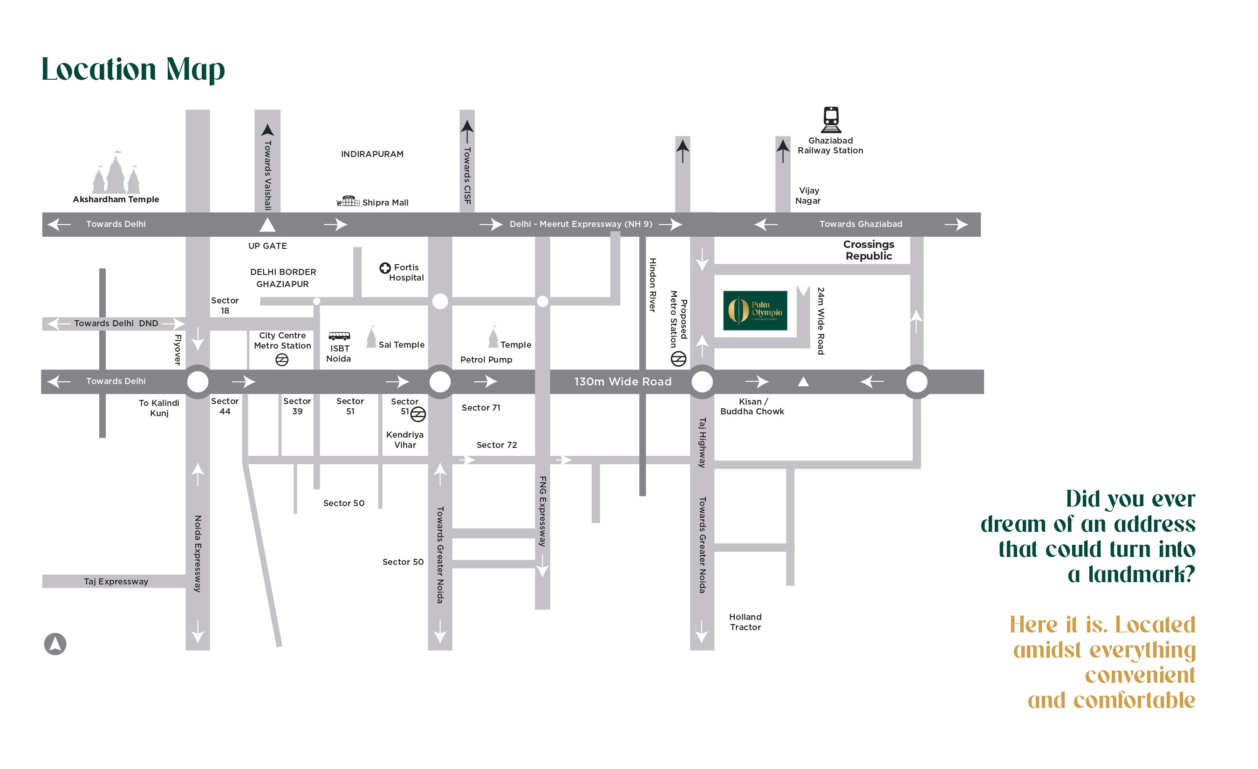

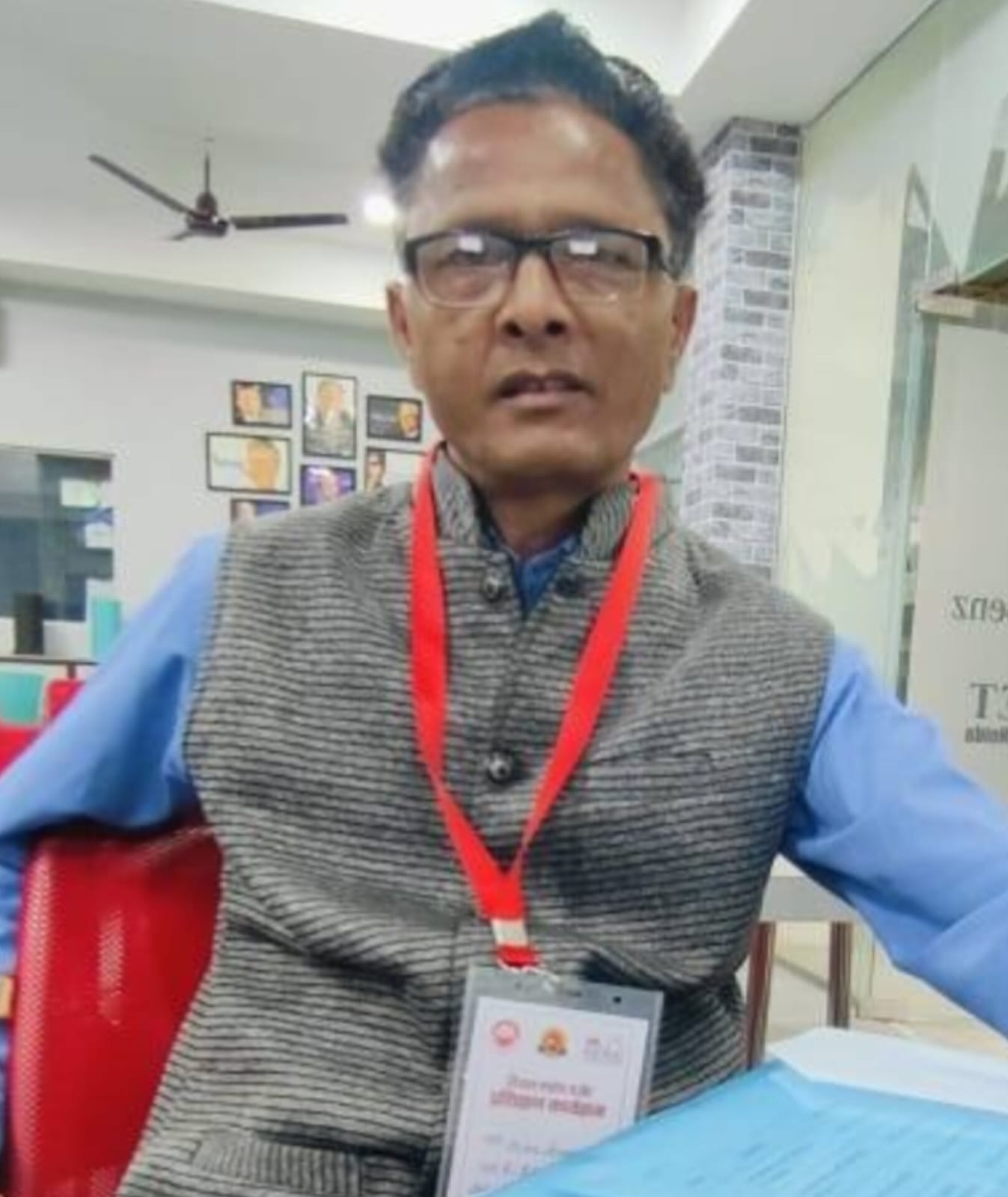
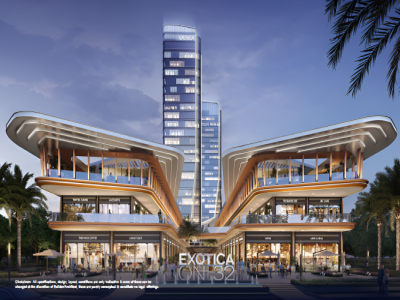

.jpg)

