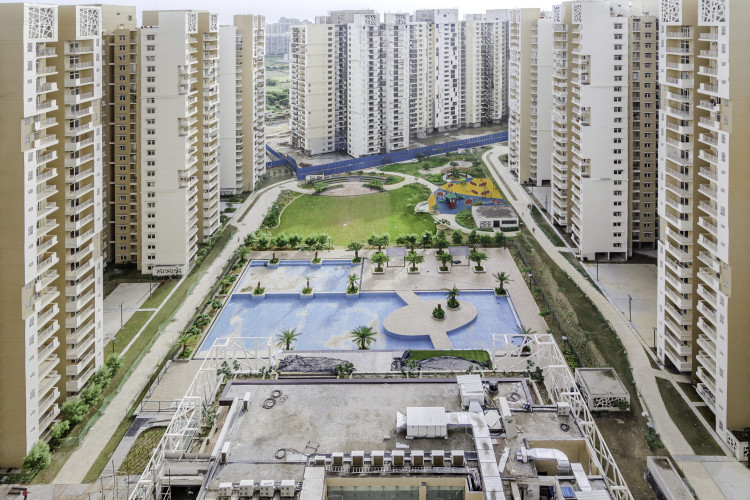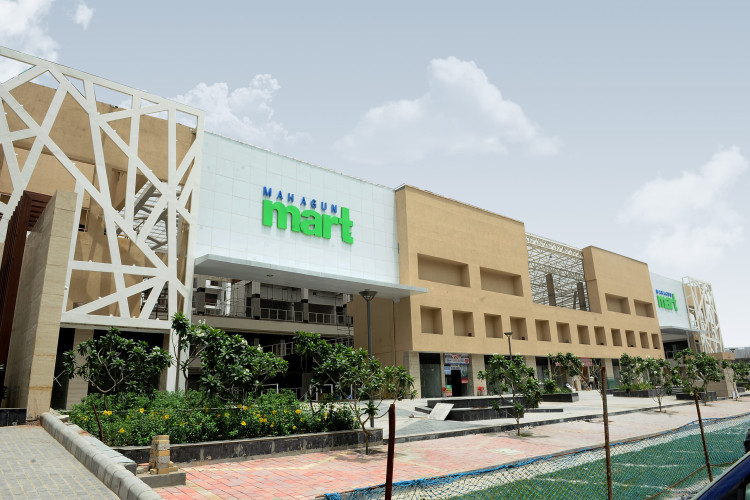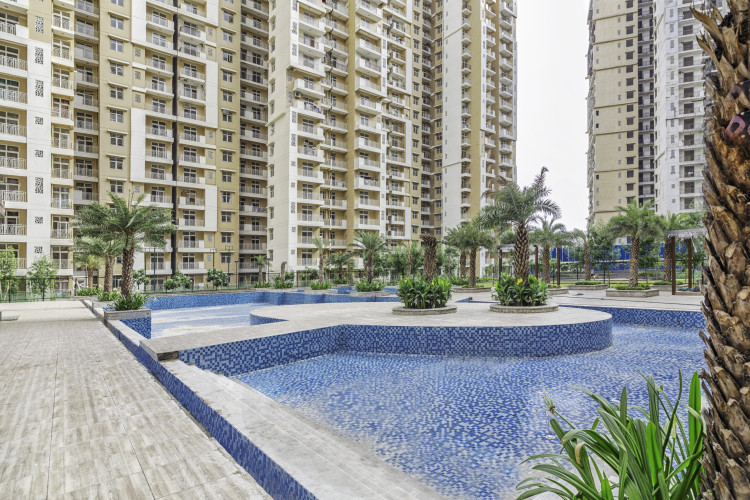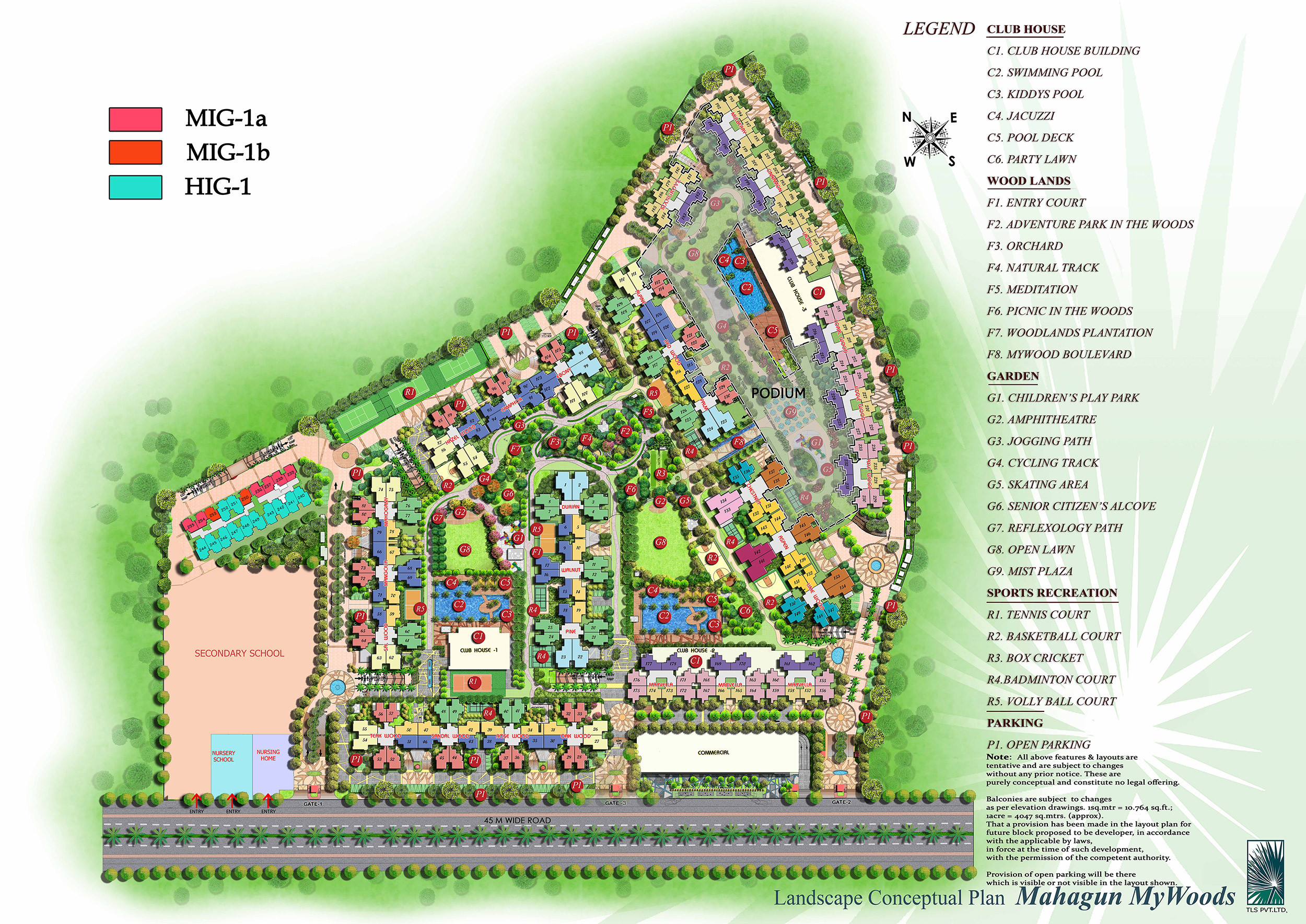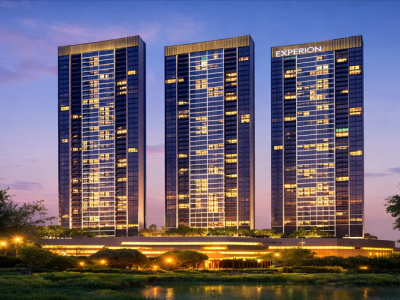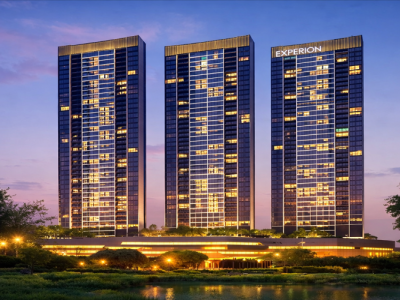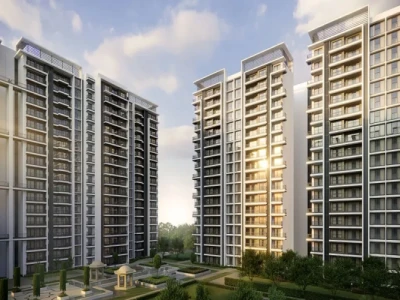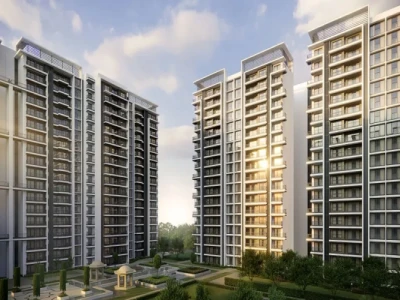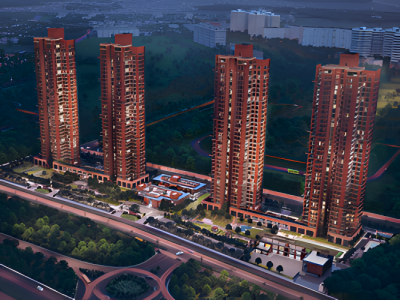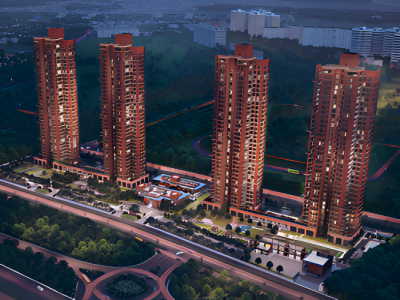Mahagun Mywoods Wing 4, 5 & 6 (Delivered)
Sector 16 C, Greater Noida West.,Greater Noida
- 2 Bedrooms
- 2 Bathrooms
- 1100 sq ft
- 1 Garages
- Property ID: W17
- Floor: 15th of 25 Floors
- Status: Immediately
- Furnished Status: Semi-Furnished
- Year Built: 2020
- Garages: 1
Overview
Mahagun Mywoods Wing 4, 5 & 6 (Delivered)
 Sector 16 C, Greater Noida West.
Sector 16 C, Greater Noida West.
RERA Registration Number: UPRERAPRJ3330
Mahagun Mywoods Phase-2 consists of three towers—Chestnut, Limewood, and Aspen—each with a Ground + 25 floors configuration. This phase offers 2 BHK, 3 BHK, and 4 BHK units ranging from 1100 sq. ft. to 2190 sq. ft.
Features
- Pre-certified GOLD standards of IGBC
- Designed by renowned architect Hafeez Contractor
- Full disclosure of built-up area
- 24x7 Security
- 1.25 km from the proposed metro station
Amenities
-
Club House & Swimming Pool
- Club House Building
- Kid’s Pool, Jacuzzi, Pool Deck
- Party Lawn
-
Sports & Recreation
- Tennis Court, Badminton Court, Basketball Court
- Box Cricket, Volleyball Court
- Skating Area, Cycling & Jogging Track
- Children’s Play Park
- Amphitheatre, Adventure Park
-
Nature & Wellness
- Open Lawn, Reflexology Path, Mist Plaza
- Senior Citizen’s Alcove
- Meditation & Picnic in the Woods
- Orchard, Woodland Plantation
- Mywoods Boulevard, Natural Track
-
Other Facilities
- Nursery/Sr. Secondary School, Nursing Home
- Commercial Mart, Police Chowki, Auto/Taxi Stand
Specifications
-
Living/Dining Room
- Flooring: Vitrified Tiles
- Doors & Windows: Powder-coated aluminium glazing
- Fixtures: Tube lights, Fans, Electrical switches
- Walls: Oil-bound distemper & white ceiling
- Internal Doors: Hardwood frame with flush door shutter
-
Master Bedroom
- Flooring: Laminated Wooden Flooring
- Doors & Windows: Powder-coated aluminium glazing
- Fixtures: Tube lights, Fans, Electrical switches
- Walls: Oil-bound distemper & white ceiling
- Internal Doors: Hardwood frame with flush door shutter
-
Other Bedrooms
- Flooring: Vitrified Tiles
- Doors & Windows: Powder-coated aluminium glazing
- Fixtures: Tube lights, Fans, Electrical switches
- Walls: Oil-bound distemper & white ceiling
- Internal Doors: Hardwood frame with flush door shutter
-
Toilets
- Flooring: Ceramic Tiles
- Fixtures: Standard White Chinaware, CP Fittings
- Walls: Ceramic Tiles up to 7'-0"
- Internal Doors: Hardwood frame with painted flush door shutter
-
Kitchen
- Flooring: Vitrified/Ceramic Tiles
- Countertop: Granite with stainless steel sink
- Wall: Ceramic Tiles up to 2'-0" above counter
- Open Kitchen layout
-
Balconies
- Flooring: Ceramic Tiles
- Walls: Texture Paint
-
Lift Lobbies/Corridors
- Flooring: Ceramic Tiles
- Walls: Oil-bound distemper
-
Exterior Finish
- Texture Paint
-
Security & Power
- Intercom facility
- 1 KVA power backup
Amenities

Surveillance System

24x7 Security

Firefighting System

Swimming Pool

Children's play area

Landscape Garden

AC Community Hall


