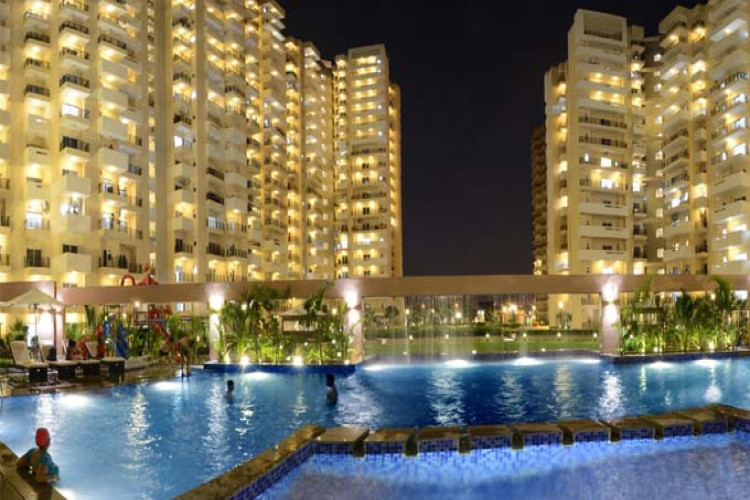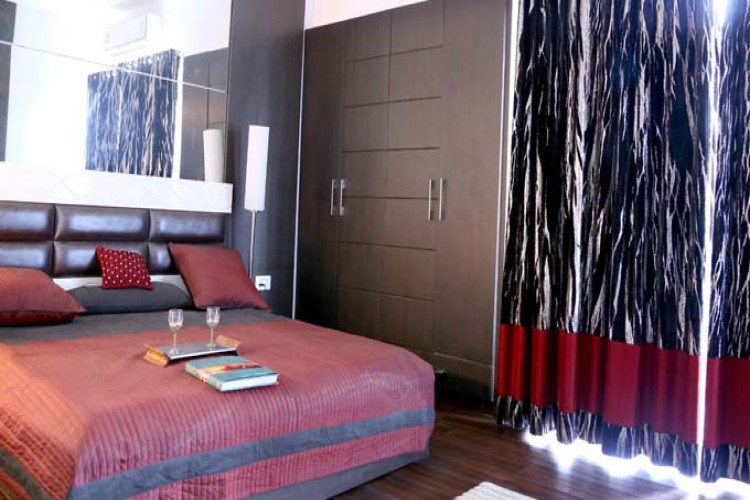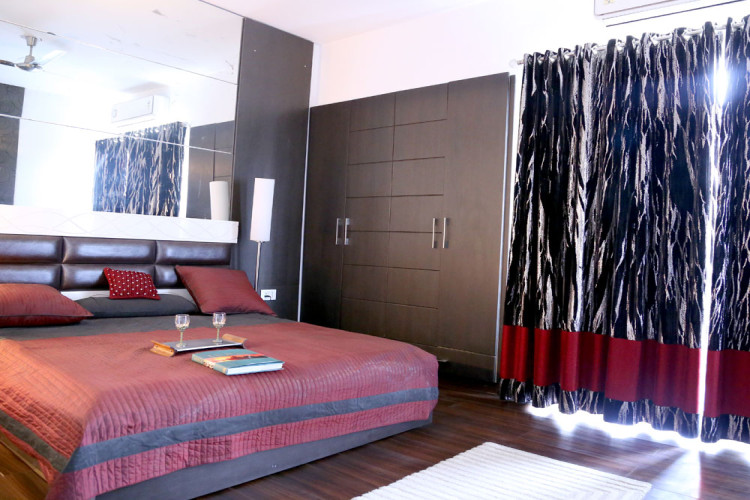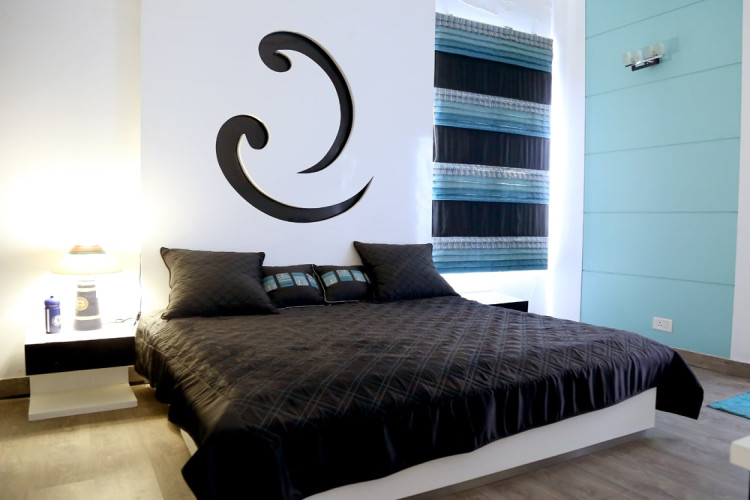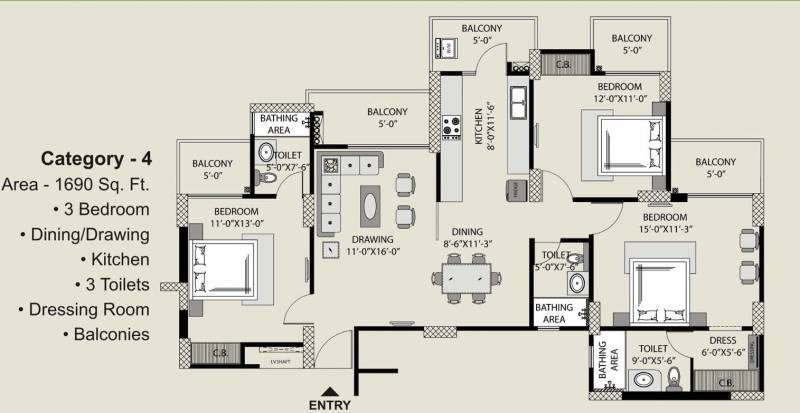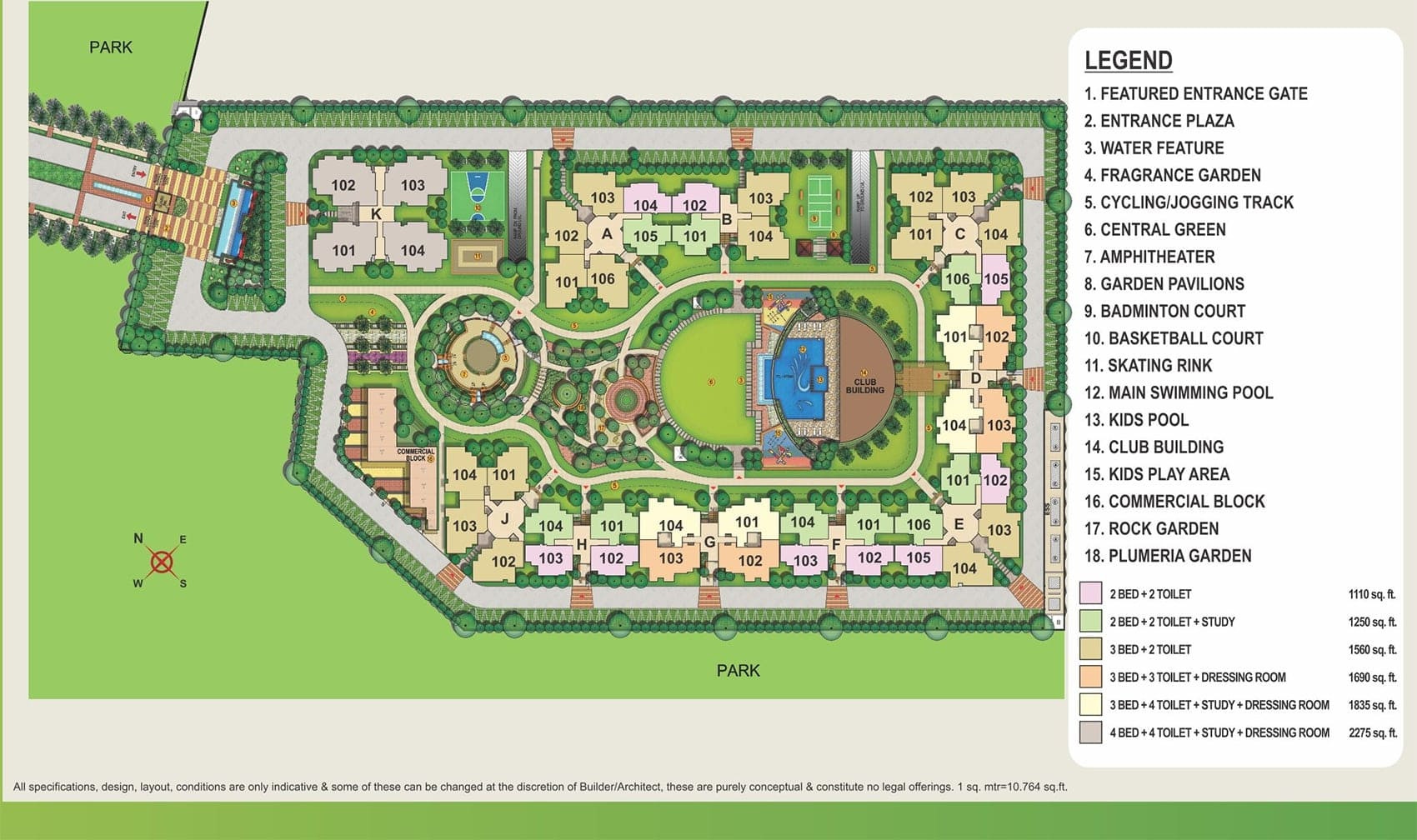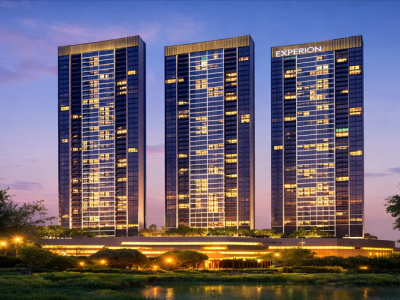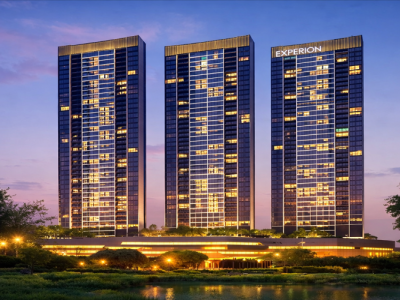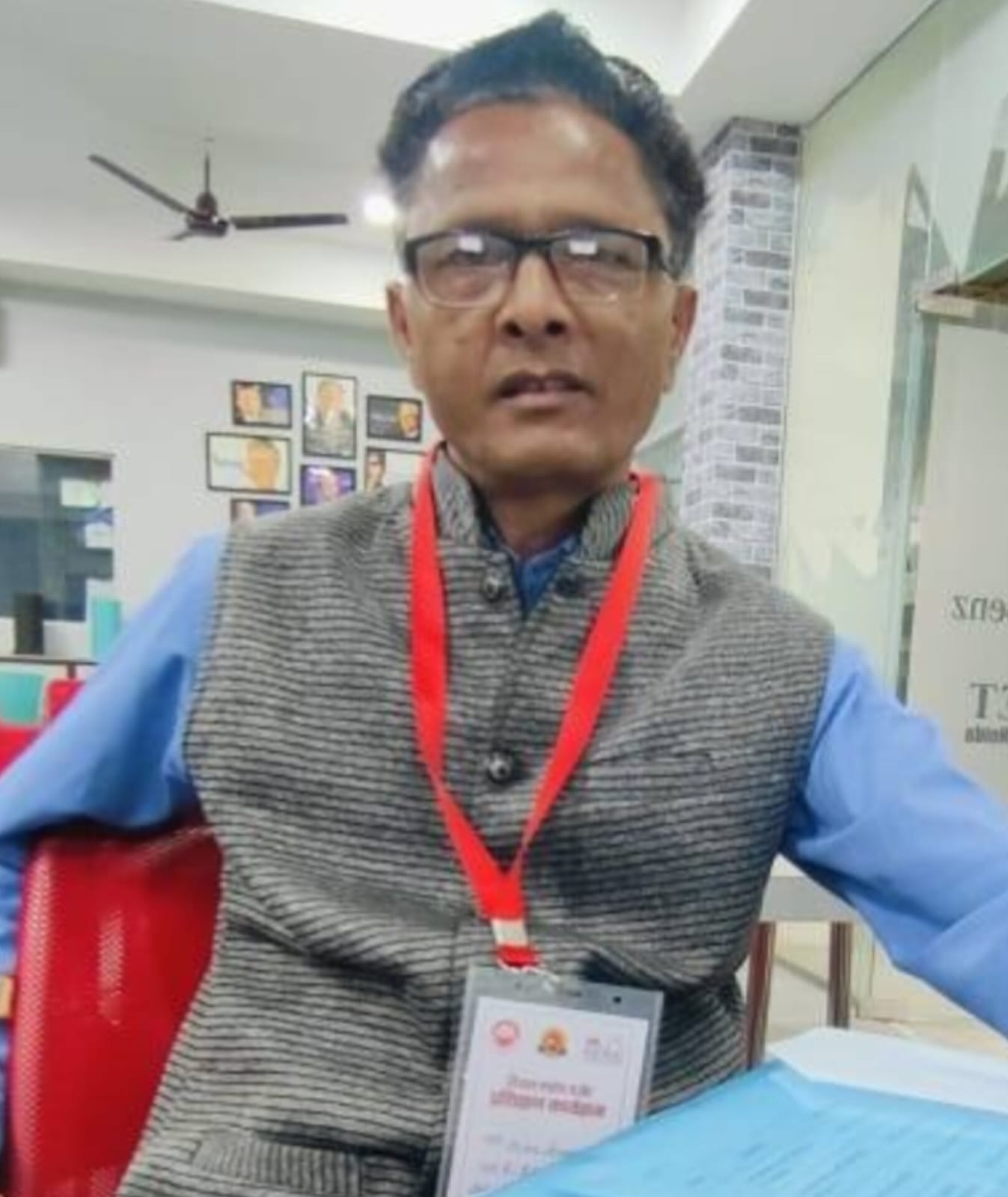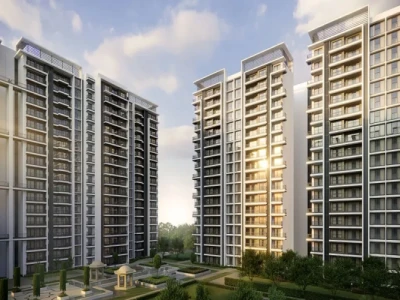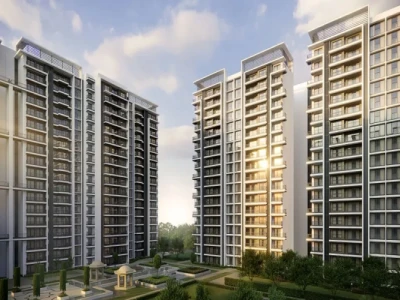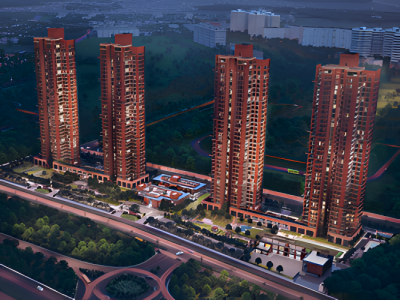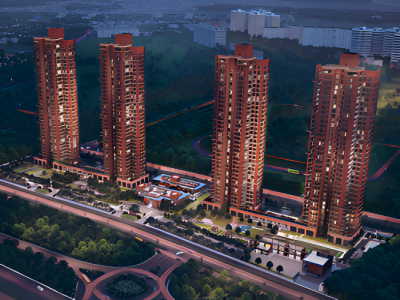EXOTICA FRESCO FLAT FOR SALE IN SECTOR 137 NOIDA
- 3 Bedrooms
- 3 Bathrooms
- 1690 sq ft
- 1 Garages
- Property ID: W5
- Floor: 11th of 19 Floors
- Status: Immediately
- Furnished Status: Semi-Furnished
- Year Built: 2016
- Garages: 1
Overview
Exotica Fresco Sector 137, Expressway, Noida
Size: 1110, 1250, 1560, 1690, 1835, 2275 sq. ft.
Most Premium Project in Sector 137 Noida.
Exotica Fresco is our flagship project in Sector 137, Noida, strategically located along the Noida Expressway, offering exceptional connectivity to Delhi and central Noida. This stunning development is situated adjacent to a biodiversity park, providing ample greenery throughout the premises. With 80% open space, Exotica Fresco harmonizes modern living with nature, making it the perfect choice for those seeking a blend of luxury and tranquility.
The ready-to-move-in apartments feature a range of configurations, including 2 BHK, 2 BHK + Study, 3 BHK, 3 BHK + Study, and 4 BHK + Study. Designed for contemporary living, these apartments come with luxurious amenities such as a card room, basketball court, swimming pool, gymnasium, skating rink, badminton court, table tennis court, and a theater, ensuring that residents have access to every modern convenience.
Exotica Fresco is not just about luxury; it’s also about sustainability. With a combination of modern and urban landscaping, the project is energy-efficient, making it an environmentally conscious choice for future residents. The development’s seamless blend of modern architecture and natural elements is complemented by the nearby Greater Noida metro corridor, ensuring unbeatable connectivity.
Whether you're looking for a home that offers convenience, luxury, or a connection with nature, Exotica Fresco in Sector 137, Noida Expressway is the ideal choice. Reach out today to explore the perfect living space that suits your needs.
Magnificent Features of Fresco
- City Forest View Project
- Premium Location in Noida Sector 137
- Grand entrance with rich foliage and a magnificent fountain.
- Beautifully landscaped Central Park with water bodies
- Prime position on direct 45-meter road, 0 kilometers from proposed Metro Station.
- Vaastu and eco-friendly layout
- Leading schools and hospitals in close vicinity
- 10 minutes' drive from Noida Sector 18 Market
- Convenient shopping area for daily needs
- Rock Garden
- Entrance Plaza
- Central green space
- AC unisex beauty salon
- Intercom facility and high-speed internet accessibility
- AC banquet party hall
- In-house café
- Towers oriented to maximize natural sun and wind movement
- Maximum paved surface covered with planters to reduce the heat island effect
- Use of low flow CP fittings to minimize domestic water demand
- Improved roof insulation to lower temperatures on upper floors
- Energy-efficient housing complex
- Water features
- More than 80% open area
- Indoor games facilities, including table tennis, card room, pool, and carom
- State-of-the-art club with yoga center, ladies & gentlemen sauna, steam, and spa
- AC gymnasium
Specifications of Exotica Fresco
Structure:
An earthquake-resistant RCC-framed structure constructed by highly qualified structural engineers and authorized by IIT.
Doors & Windows:
European-style flush doors feature a hardwood frame, polish/paint finish, and anodized metal hardware. UPVC/Aluminum composite powder-coated, with anodized aluminum hardware.
Electrical:
Fire-resistant wiring in PVC concealed conduit. Adequate provision for light and power points, telephone & TV outlets, and protective MCBs.
Wall Finish:
Internal walls plastered and painted in OBD; external finish is excellent weather-proof with pleasing shades.
Flooring:
Vitrified tiles (2x2) in the drawing room, kitchen, and two bedrooms. Wooden laminated flooring in master bedrooms. Ceramic tiles in bathrooms and balconies.
Common Amenities: Parking, Elevators:
Two high-speed elevators in each block. Adequate covered/allotted open parking at reasonable rates.
Kitchen:
Provision for utility balcony and independent RO system.
Toilets:
Provision for a hot and cold water system using imported PPR/UPVC pipes and fittings. Glazed tiles in pleasant colors cover the walls up to the door level. European W.C. washbasins and cisterns in white from an international brand. Chrome-plated fittings of standard manufacture. Granite countertops.
Furniture & Fixture:
Tube lights in the drawing/dining room, kitchen, and all bedrooms. Intercom facility for security.
Elevators:
Two elevators in each block.
Water Supply:
Underground and overhead water tanks for adequate supply in each block.
Amenities

Surveillance System

24x7 Security

Firefighting System

Swimming Pool

Children's play area

Landscape Garden

AC Community Hall


