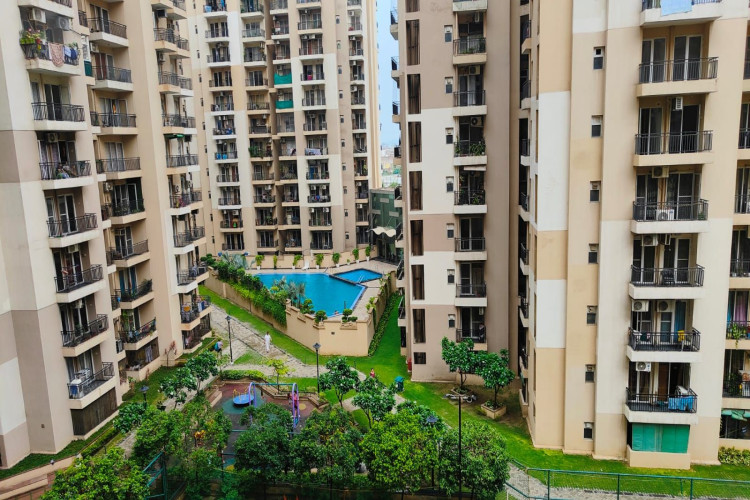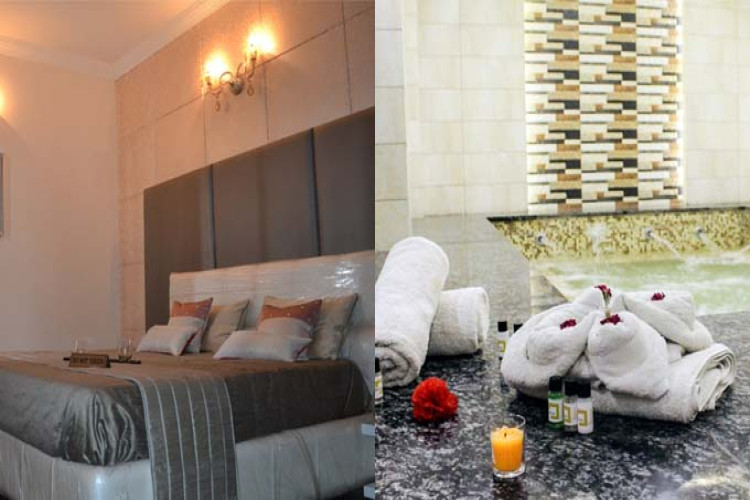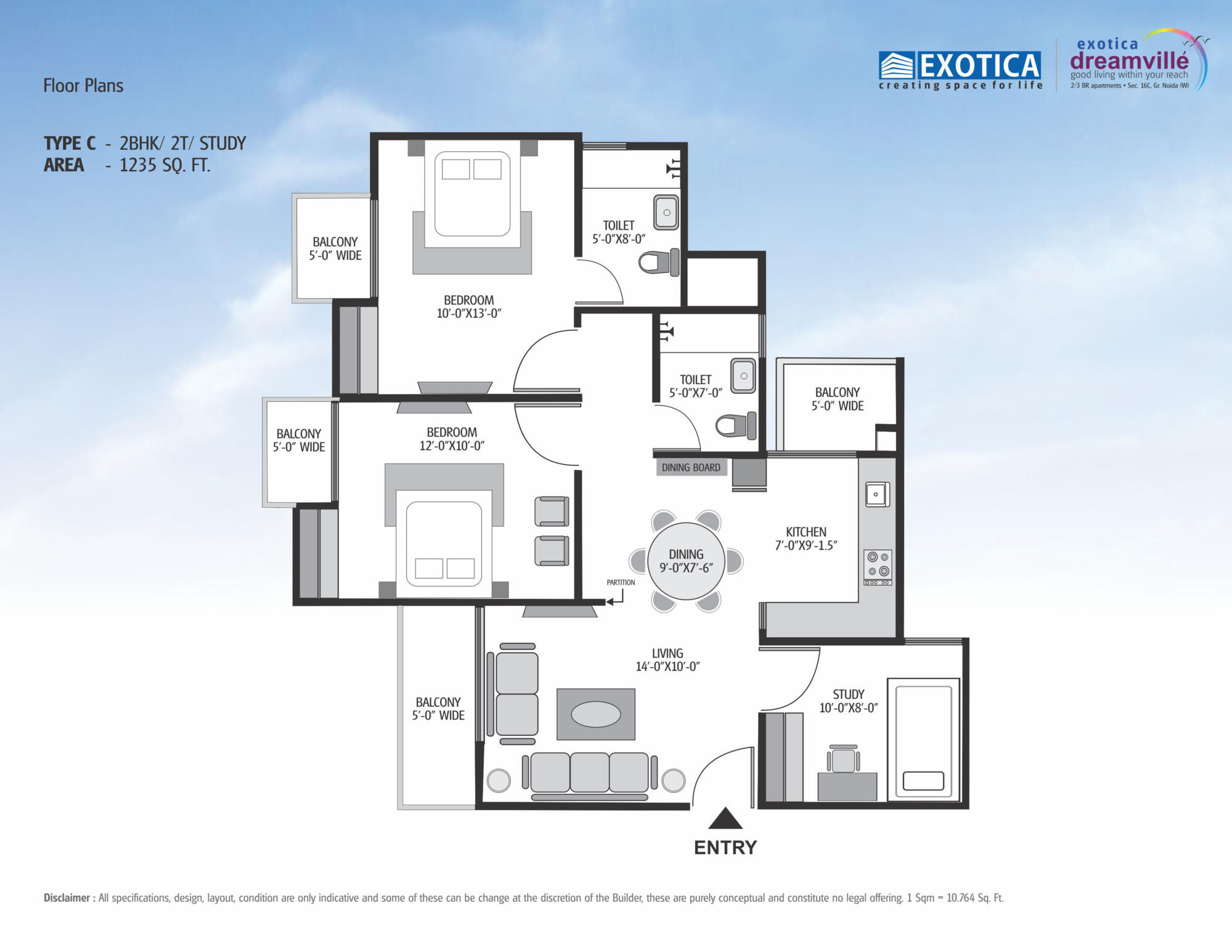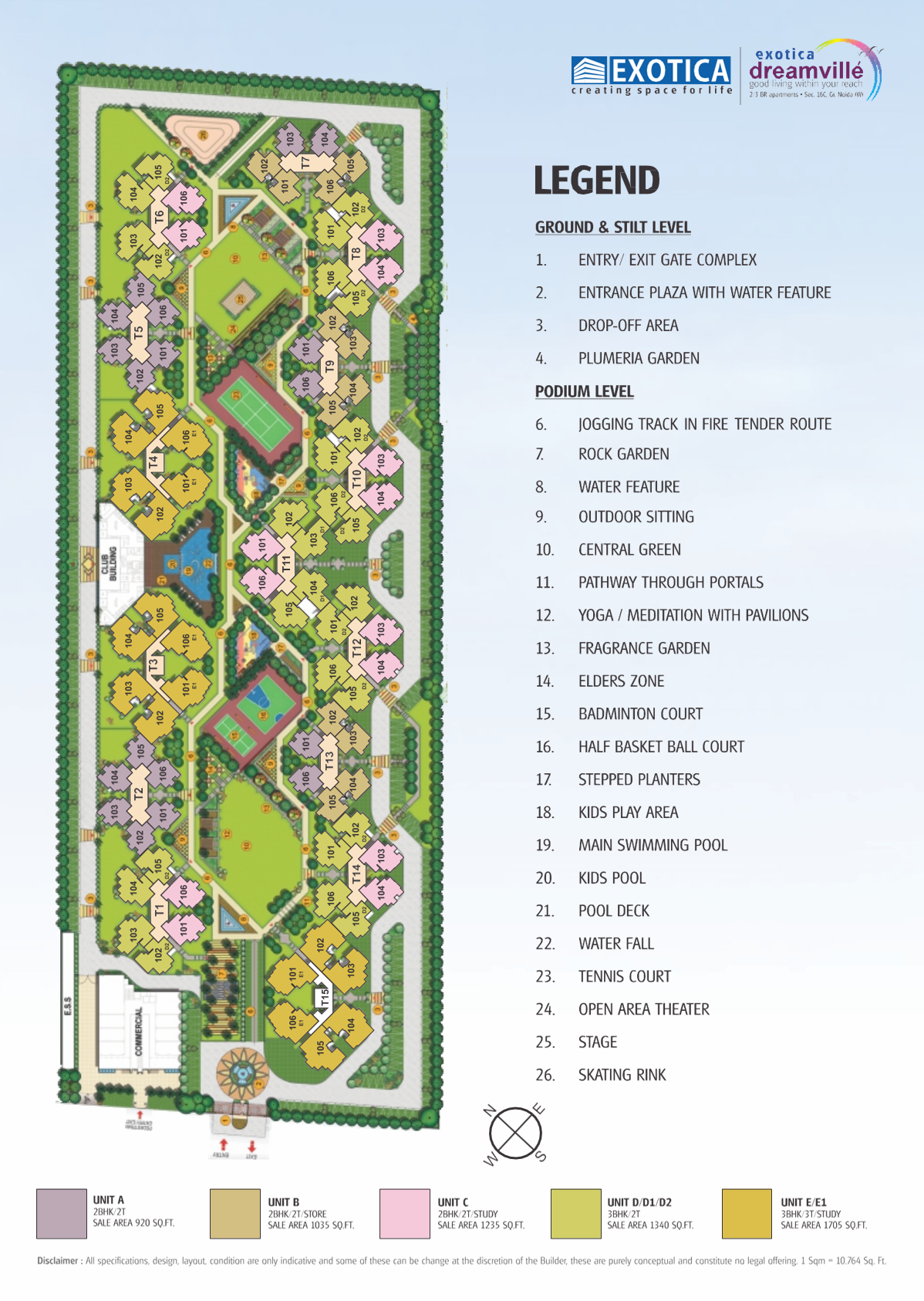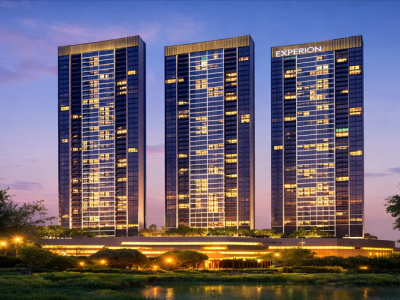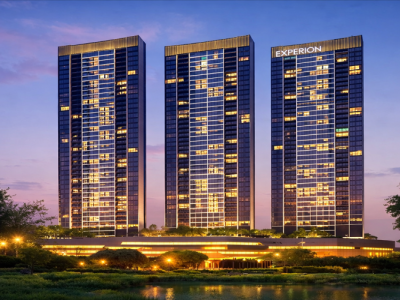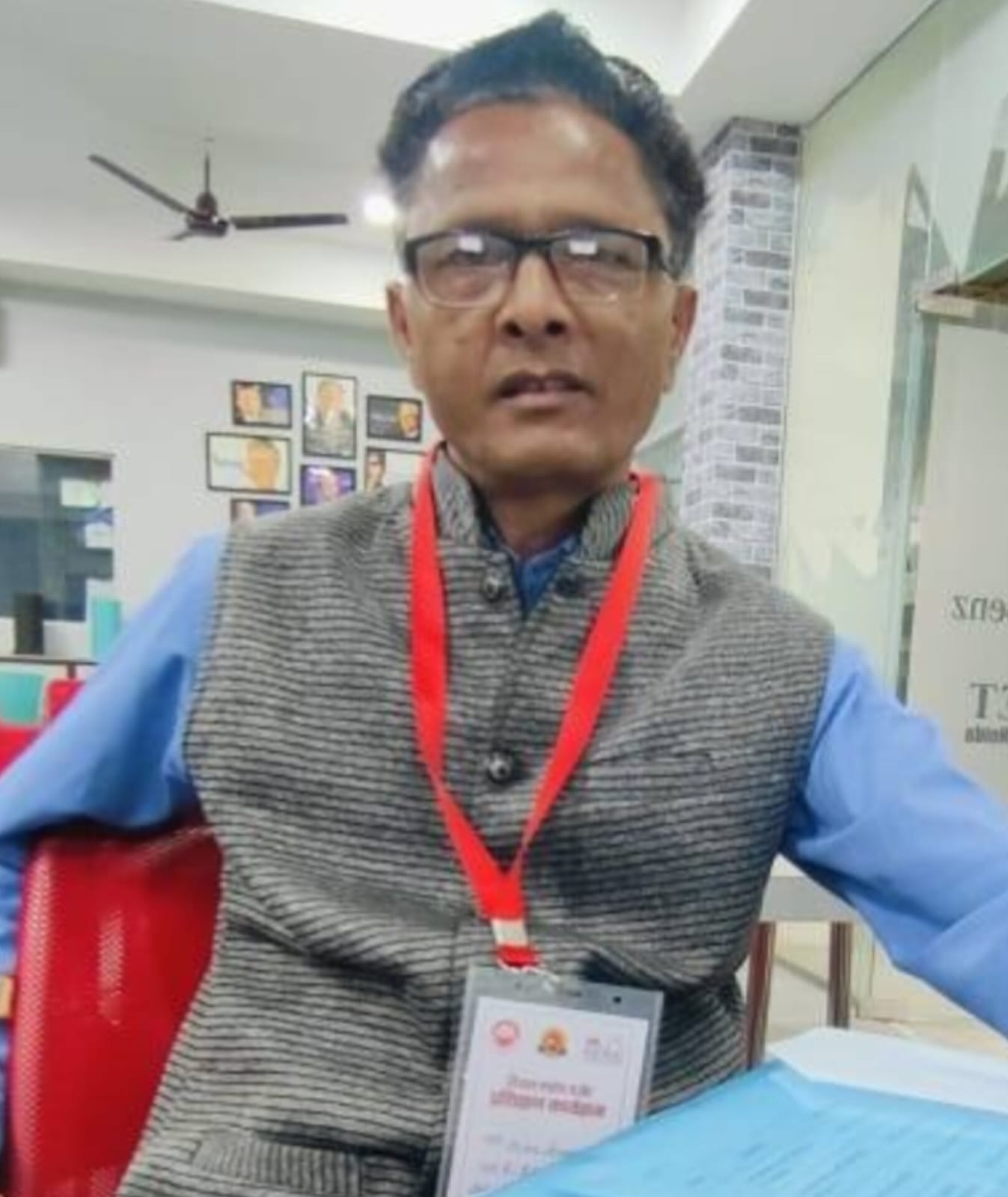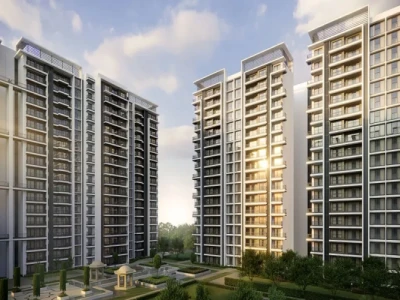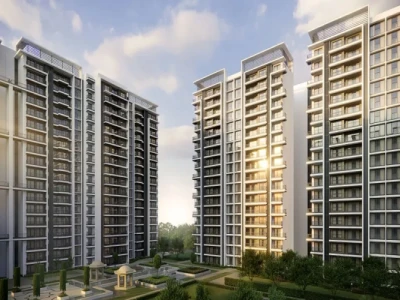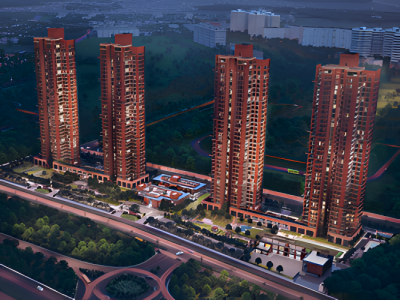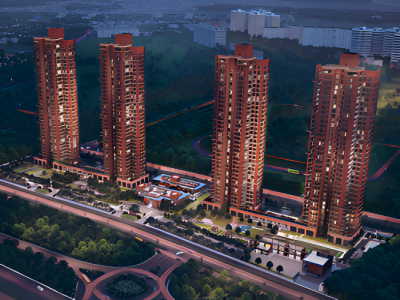2BHK+STUDY FLAT FOR RENT IN EXOTICA DREAMVILLE GAUR CITY
- 2 Bedrooms
- 2 Bathrooms
- 1235 sq ft
- 1 Garages
- Property ID: W1254697
- Floor: 10th of 21 Floors
- Status: Immediately
- Furnished Status: Semi-Furnished
- Year Built: 2017
- Garages: 1
Overview
Exotica Dreamville by Exotica Housing is located at Sector 16C, Noida Extension spreading in an area of 10 acres. It offers elegantly designed 2 Bedroom, 2 Bedroom + Study, 3 Bedroom, 3 Bedroom + Study flats which are ready to move in. Being at the crossroads between Noida and Ghaziabad, its unbeatable location provides smooth access from neighboring areas and highways that makes Exotica Dreamville one of the hottest destinations for a trouble-free commuting. The high quality architecture and world class amenities here offer luxury of a fulfilling lifestyle that you have always desired. It has 3-side open apartments to allow fresh air and plenty of light. Facilities like amphitheater, swimming pool, Jogging track, convenient shopping area and family club with sports & recreational facilities, lush green environment and pollution free environment make living a complete pleasure. The locality is also home to renowned hospitals and premium educational institutions.
FEATURES THAT COMPLIMENT YOUR DREAMS
- 10 Acres of prime land
- Upcoming metro at stone's throw
- Premium location with metro and best infrastructure in the vicinity
- Better roof insulation to consider the high temperature levels on the top floors.
- Convenient Shopping Area For Daily needs
- Entry plaza with water feature
- Rock garden
- Central Green
- Pathway through portals
- Elder's Zone
- Stepped planters
- Amphitheatre
- Stage
- Drop off area
- Podium based project
- Water feature
- Located on 60MTR wide road
- Almost all apartments are three side open
- Towers are oriented to onside the sun path to maximize the benefits from sunlight and wind movement
- Total 15 towers
- Efficient utilization of space
- Sauna steam spa
- AC unisex beauty salon
- Coffee shop
- Aerobic dance floor
- Spacious family club with sports & recreational facilities
- Card room
Specifications OF Exotica Dreamville
- STRUCTURE
- Earthquake resistant RCC framed structure designed by highly experienced structural engineers and approved by IIT Delhi.
- DOORS
- European style designer flush doors with hardwood frame and polish/paint, with anodized aluminium hardware.
- WINDOWS
- Aluminium composite powder coated with anodized aluminium hardware.
- ELECTRICAL
- Fire resistant wiring in P.V.C. concealed conduit. Provision for adequate light and power points as well as telephone & TV outlets with protective M.C.B’s
- WALL FINISH
- Internal- Plastered and painted in oil Bound Distemper or equivalent and one wall in master bedroom duly textured finish.
- External- Excellent weather proof finish of pleasing shades.
- FLOORING
- Drawing/dining/bedrooms-Vitrified Tiles. Wooden flooring in master bedroom. Kitchen Ceramic Tiles, Balcony-Ceramic Tiles.
- KITCHEN
- Granite working platform with 2ft. high glazed ceramic tiles above it with stainless steel sink. Provision of utility balcony. Independent RO system.
- TOILETS
- Provision for Hot & Cold water system with imported PPR/UPVC pipes & fittings. Glazed titles in pleasing colours on walls up to door level. European W.C. washbasin & cisterns in white shade.
- FURNITURE & FIXTURE
- Tube light in drawing/dining, kitchen and bedrooms. Audio phone system with intercom facility for security.
- ELEVATORS
- Two elevators in each block.
- WATER SUPPLY
- Underground/Over head water tank for adequate water supply in each block and adequate bores in the entire complex.
- PARKING
- Adequate parking in the complex with allotted covered/open parking at reasonable rates.
Amenities

Surveillance System

24x7 Security

Firefighting System

Swimming Pool

Children's play area

Landscape Garden

AC Community Hall



