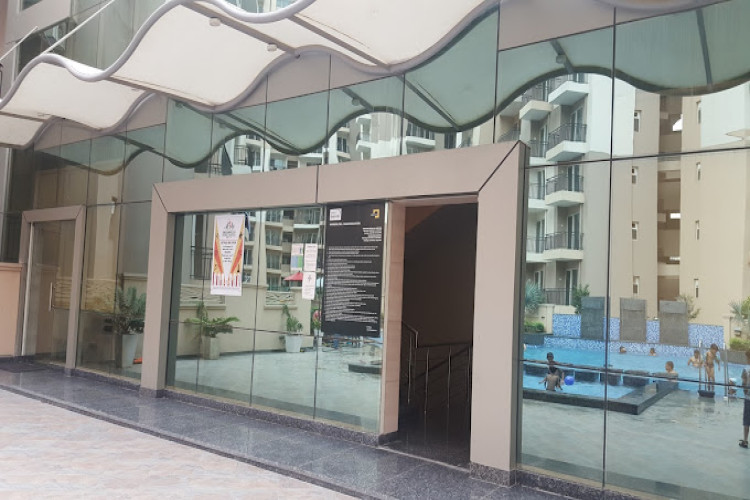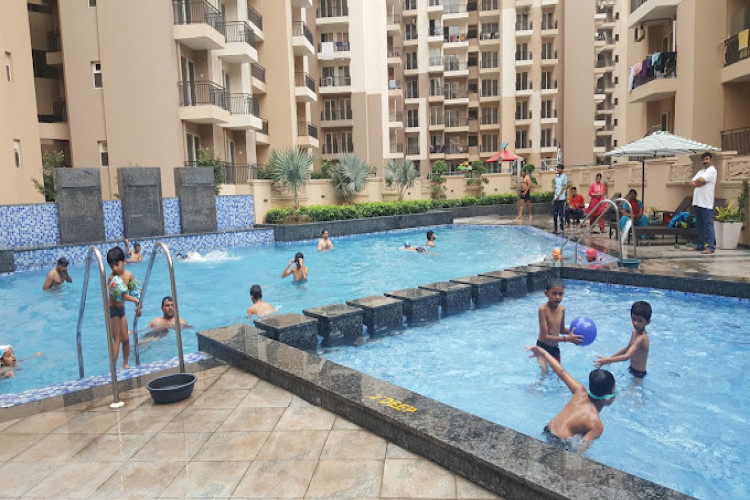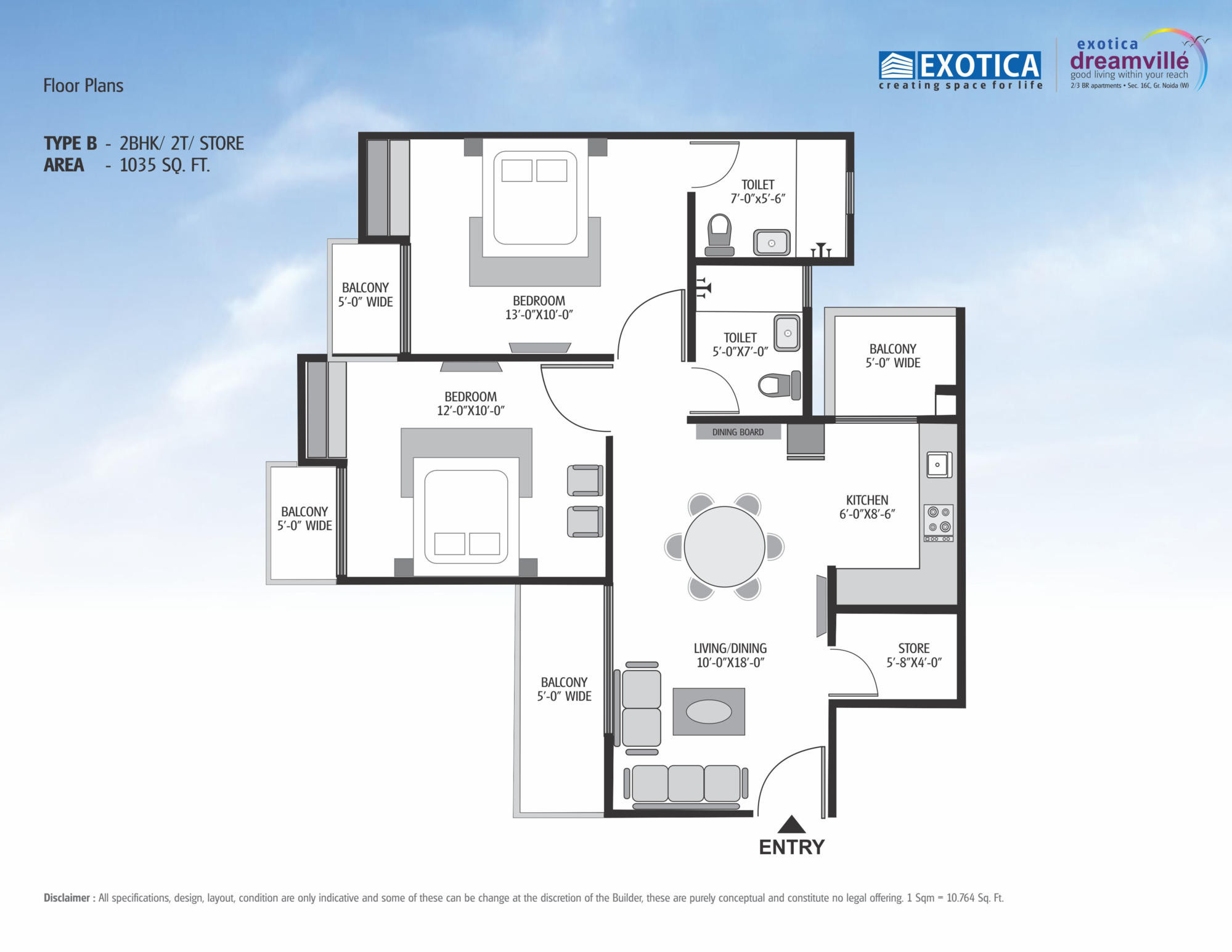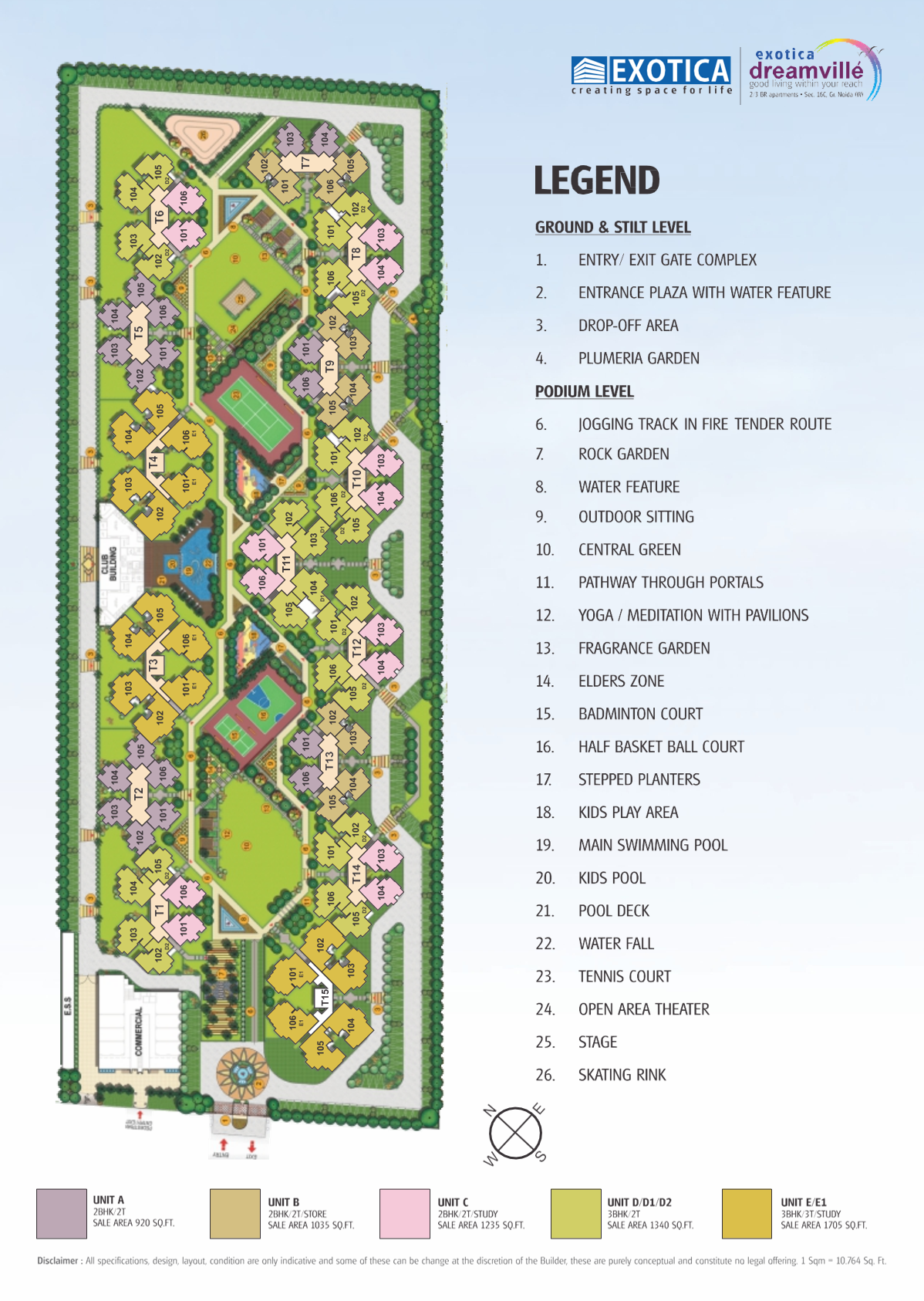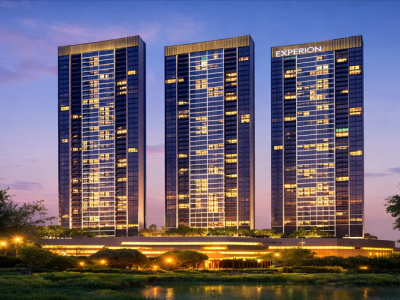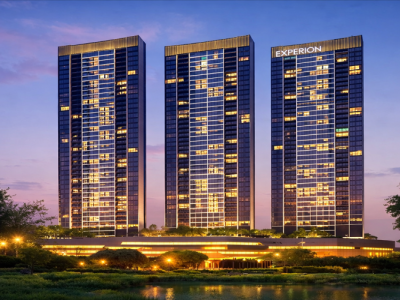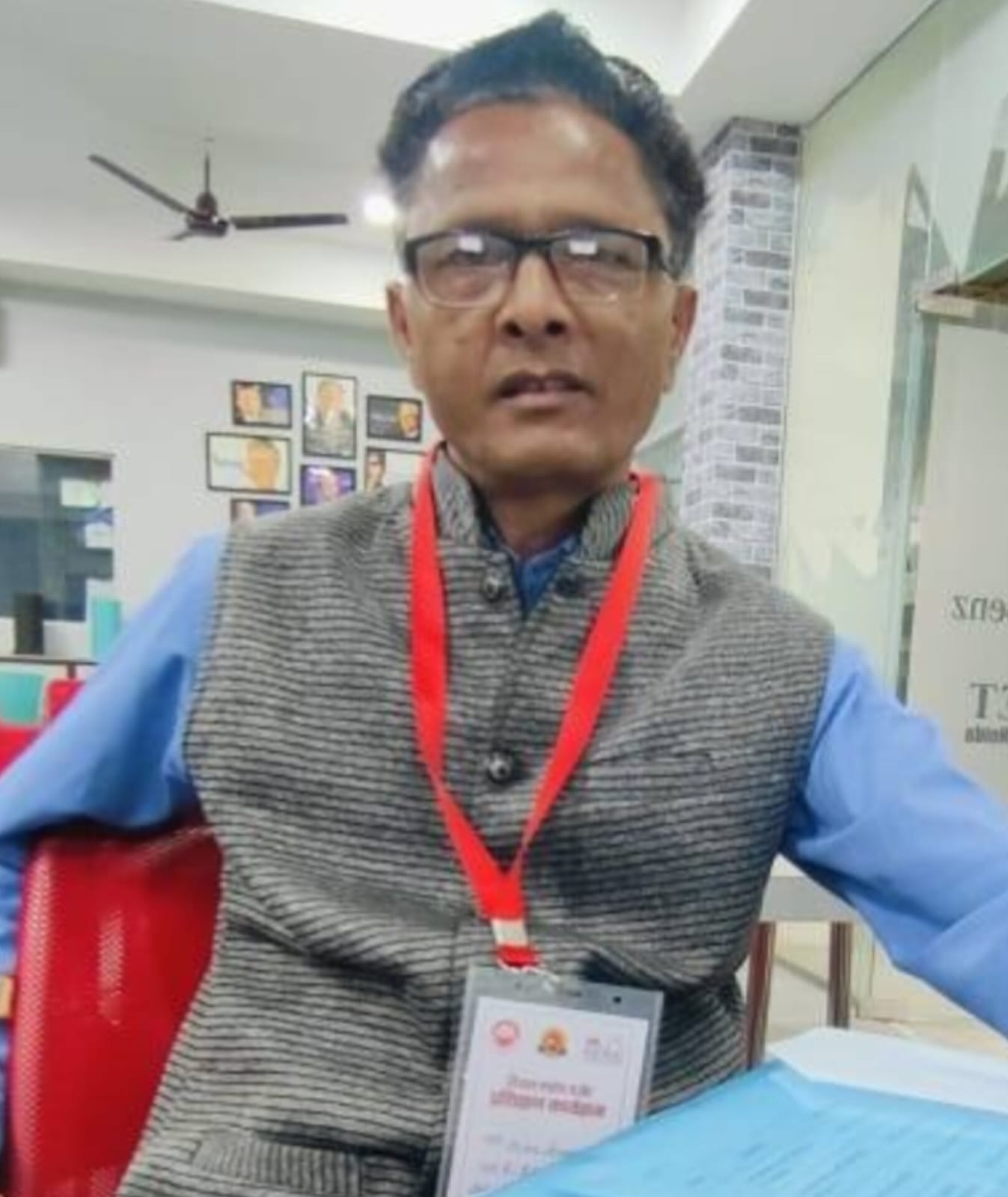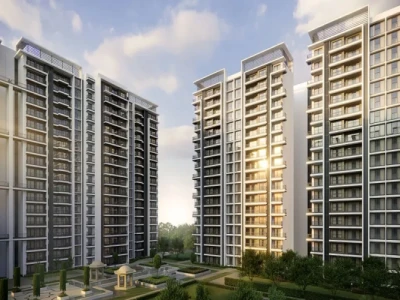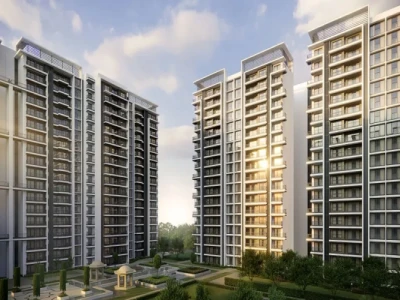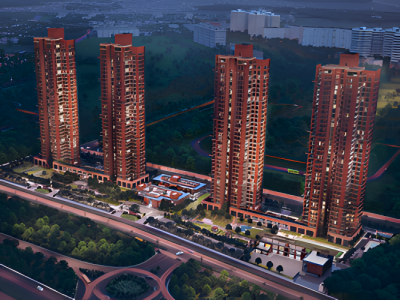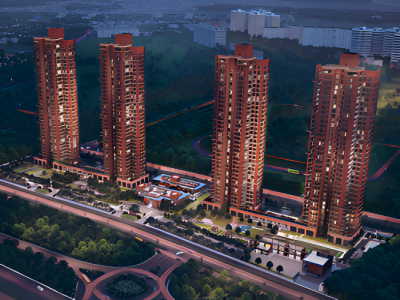2BHK+STORE FLAT FOR RENT IN EXOTICA DREAMVILLE GAUR CITY
- 2 Bedrooms
- 2 Bathrooms
- 1035 sq ft
- 1 Garages
- Property ID: W1254697
- Floor: 8th of 19 Floors
- Status: Immediately
- Furnished Status: Semi-Furnished
- Year Built: 2016
- Garages: 1
Overview
Situated in Sector 16C, Noida Extension,, Exotica Dreamville is a 10-acre development by Exotica Housing. Ready for immediate occupancy, this project offers tastefully constructed 2 BHK, 2 BHK + Study, 3 BHK, and 3 BHK + Study apartments. It provides good connectivity and hassle-free commuting from its location at the intersection of Noida and Ghaziabad. An amphitheater, swimming pool, jogging track, and family club are just a few of the first-rate amenities available to inhabitants of these three-side open apartments that welcome plenty of natural light and fresh air. Exotica Dreamville, which is surrounded by greenery and near to esteemed medical facilities and educational establishments, offers residents a happy and satisfying living.
FEATURES THAT COMPLIMENT YOUR DREAMS
- Ten acres of excellent land
- Nearby metro to open soon
- Exceptional position near the main transportation system with the greatest available infrastructure
- Improved roof insulation in light of the upper floors' high temperatures.
- Easy, Accessible Shopping for Everyday Needs
- Water feature at the entry plaza
- rocky garden
- The Central Green
- Route via portals
- The Elder's Domain
- Planters with steps
- Stage of an Amphitheater
- Drop-off location
- Podium-oriented undertaking
- Water element
- situated on a 60MTR broad road
- Towers are oriented to be on the sun path to optimize the benefits of sunshine and wind movement, and almost all apartments have three sides open.
- fifteen towers in total
- Effective use of available space
- Sauna AC unisex beauty salon with steam room
- coffee shop
- dance floor that moves quickly
- Large family club with recreational and sporting amenities
- Card room
Specifications OF Exotica Dreamville
Structure
RCC-framed, earthquake-resistant building approved by IIT Delhi and designed by highly competent structural engineers.
DOORS
Designer flush doors in the European style, featuring anodized aluminum hardware, a hardwood frame, and polish or paint.
Windows
Anodized aluminum hardware with a powder-coated aluminum composite.
Electrical
The wiring that is fire resistant is hidden in PVCC conduit. Enough power and light outlets, phone and TV outlets, and protective M.C.B.s are provided.
WALL FINISH
Inside: Plastered and painted in oil-bound distemper or a similar color; one wall in the master bedroom has been appropriately textured.
Exterior: Beautifully shaded weatherproof finish.
TILES
Vitrified tiles in the dining area, bedrooms, and drawing area. The master bedroom has wooden floors. Ceramic tiles for the kitchen and balcony.
Kitchen:
Stainless steel sink and a 2-foot-tall set of glazed ceramic tiles atop a granite worktop. A utility balcony and a separate RO system are provided.
Toilets:
Imported PPR/UPVC pipes and fittings with a hot and cold water system provided. attractively colored glazed tiles above walls all the way to the door. White-colored European toilets, sinks, and cisterns.
Furnishings & Lighting:
Recessed lighting in the kitchen, dining area, and sleeping quarters. An audiophone system equipped with a security intercom.
There are two elevators located in every block.
Water supply:
Each block has enough overhead and subterranean water tanks, and the complex has enough bore wells.
Parking:
The complex has plenty of space for parking, with designated covered and open spaces accessible for fair prices.
Amenities

Surveillance System

24x7 Security

Firefighting System

Swimming Pool

Children's play area

Landscape Garden

AC Community Hall


